Jackson Hole Lodging Packages





































































































Filter By
Found Lodges: 38 - filtered [remove]
Best Seller
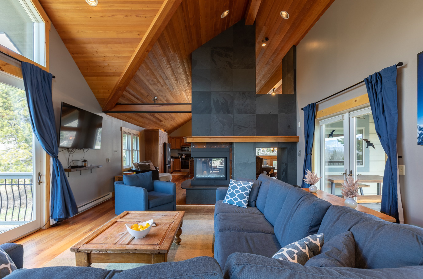
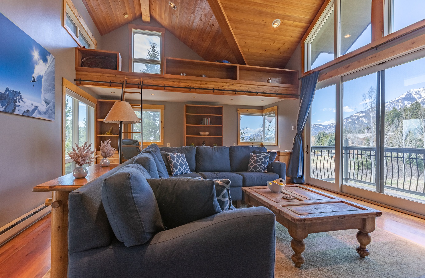
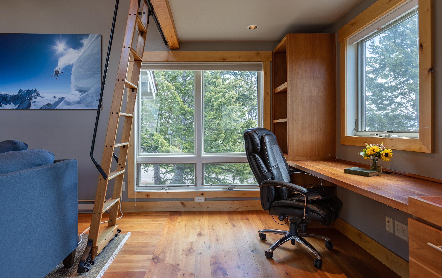
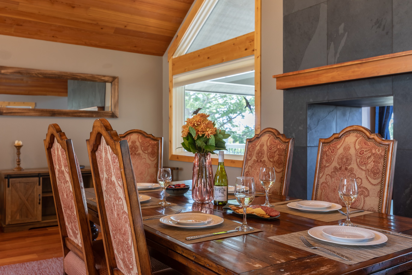
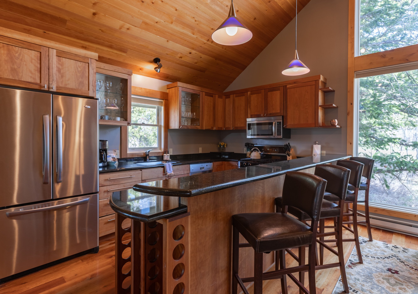
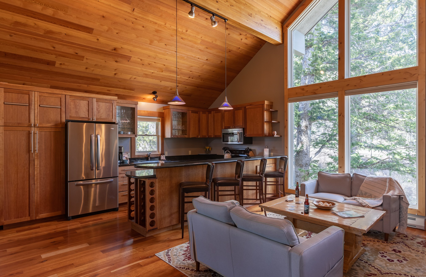
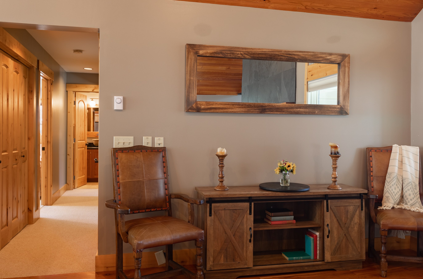
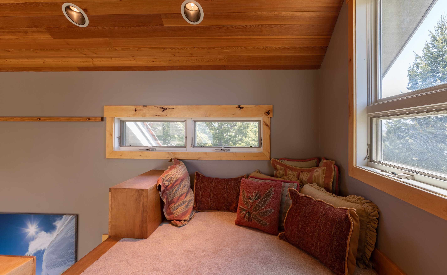
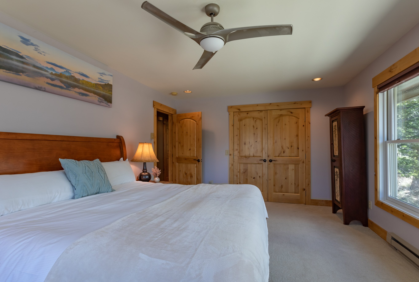
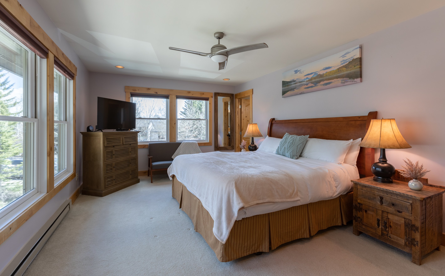
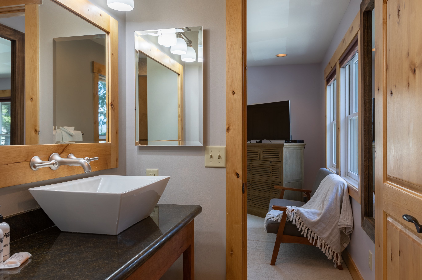
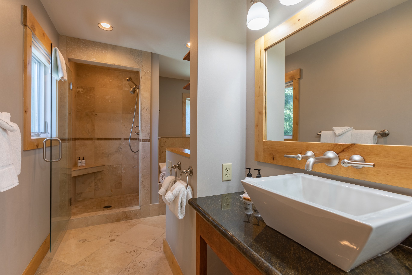
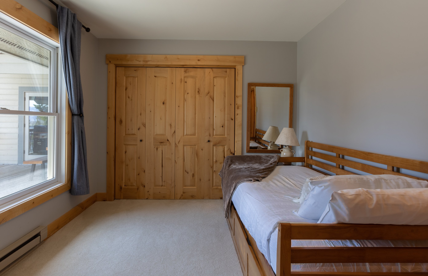
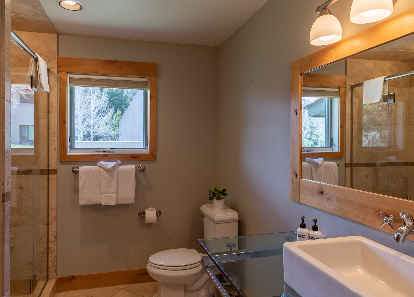
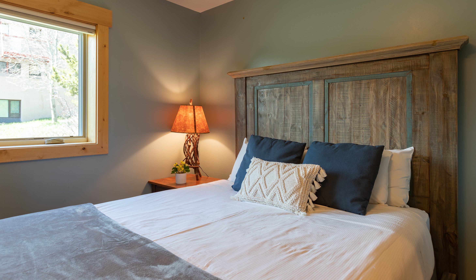
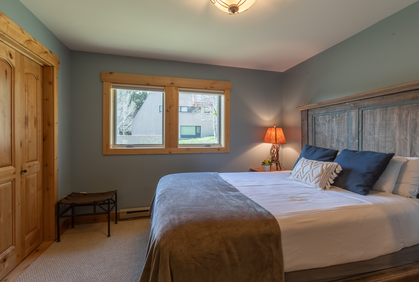
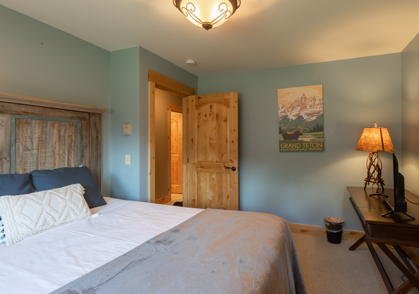
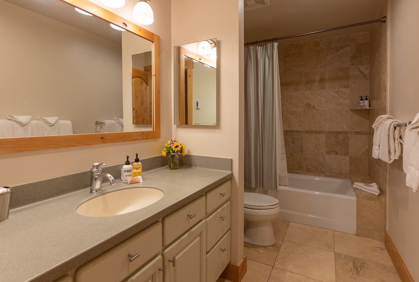
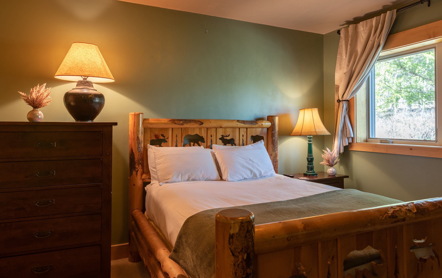
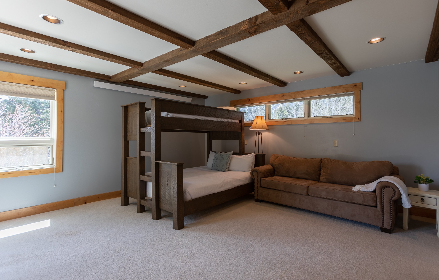
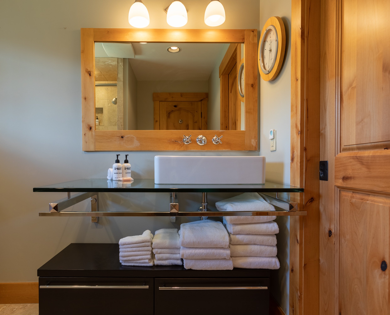
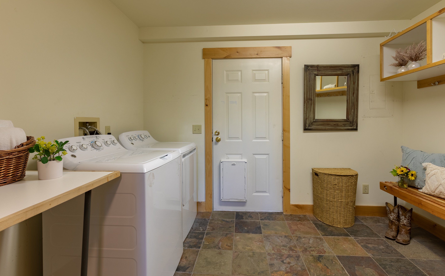
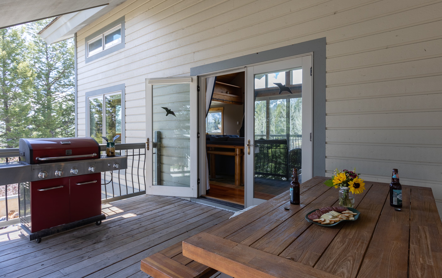
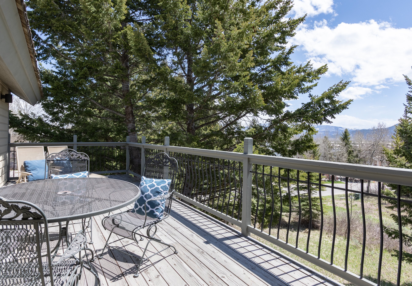
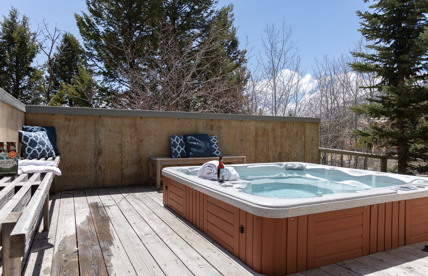
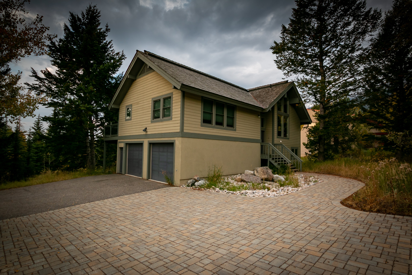
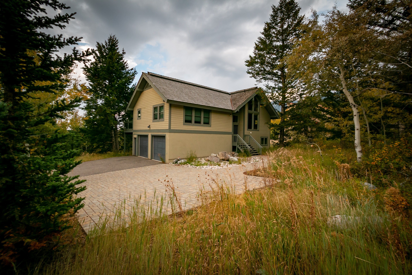
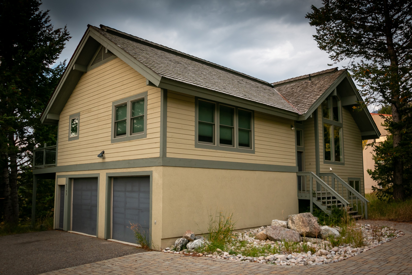
Lookout Lodge
New Property Alert! Lookout Lodge 7195 N. Rachel Way Teton Village, WY 83025 Bedding: 1 King, Twin with trundle, Captains Bunk (Twin over Queen) and sofa sleeper, 1 Queen, 1 Full Approximately 3,200 square feet Contact free, Remote Check-In Amenities include: • Modern Gas Fireplace • Outdoor hot tub • Laundry and mud room • Large, heated 2 car garage • Nespresso Lattissima coffee machine Lookout Lodge perfectly combines convenience and comfort with its spacious layout and short walk to the base of Teton Village. The top floor unfolds over an expansive living space with high wooden ceilings and large picture windows that bring the outside in. The kitchen overlooks the dining space offering ample storage, stainless steel appliances, and bar seating for four. A cozy coffee nook sitting beneath large windows adds to the ambiance, sit and sip a cappuccino from the Nespresso Lattissima coffee machine. A generous dining table fills the room perfectly with combined bench and chair seating for 10. A large tile wall with a built in, modern, gas fireplace ever so slightly separates the great room from the dining area. The great room boasts a large flat screen tv, cozy sectional seating and picturesque views of Rendezvous Mountain. Glass doors slide open to a spacious deck and gas grill. A hallway leads to two bedrooms; the first room is comprised of a king size sleigh bed and walk in closet. The second room encompasses a twin size day bed with a pull out twin size trundle. A Jack and Jill bathroom connects the two bedrooms and is complete with a large tile shower and soaker tub. At the end of the hallway, a half bath provides additional convenience to the top floor. A set of stairs leads to three additional bedrooms and two bathrooms. The first and largest of the bedrooms features a captain's bunk (twin over queen) and full size sofa sleeper. The en-suite bath offers a standup shower; the walk in closet and hot tub access complete the space. A hallway bath provides convenient access to the remaining bedrooms and offers a shower/tub combo. The second bedroom encompasses a full size lodgepole bed and the third bedroom boasts a queen size bed. Additional amenities include the heated 2 car garage with ample storage, a combined laundry and mud room perfect for post adventure gear and private hot tub. \*Please note, gatherings greater than the maximum occupancy are not permitted in this property. Mountain weather is variable and unpredictable. Resort conditions and ski access may be weather and snow dependent.
Lookout Lodge
New Property Alert! Lookout Lodge 7195 N. Rachel Way Teton Village, WY 83025 Bedding: 1 King, Twin with trundle, Captains Bunk (Twin over Queen) and sofa sleeper, 1 Queen, 1 Full Approximately 3,200 square feet Contact free, Remote Check-In Amenities include: • Modern Gas Fireplace • Outdoor hot tub • Laundry and mud room • Large, heated 2 car garage • Nespresso Lattissima coffee machine Lookout Lodge perfectly combines convenience and comfort with its spacious layout and short walk to the base of Teton Village. The top floor unfolds over an expansive living space with high wooden ceilings and large picture windows that bring the outside in. The kitchen overlooks the dining space offering ample storage, stainless steel appliances, and bar seating for four. A cozy coffee nook sitting beneath large windows adds to the ambiance, sit and sip a cappuccino from the Nespresso Lattissima coffee machine. A generous dining table fills the room perfectly with combined bench and chair seating for 10. A large tile wall with a built in, modern, gas fireplace ever so slightly separates the great room from the dining area. The great room boasts a large flat screen tv, cozy sectional seating and picturesque views of Rendezvous Mountain. Glass doors slide open to a spacious deck and gas grill. A hallway leads to two bedrooms; the first room is comprised of a king size sleigh bed and walk in closet. The second room encompasses a twin size day bed with a pull out twin size trundle. A Jack and Jill bathroom connects the two bedrooms and is complete with a large tile shower and soaker tub. At the end of the hallway, a half bath provides additional convenience to the top floor. A set of stairs leads to three additional bedrooms and two bathrooms. The first and largest of the bedrooms features a captain's bunk (twin over queen) and full size sofa sleeper. The en-suite bath offers a standup shower; the walk in closet and hot tub access complete the space. A hallway bath provides convenient access to the remaining bedrooms and offers a shower/tub combo. The second bedroom encompasses a full size lodgepole bed and the third bedroom boasts a queen size bed. Additional amenities include the heated 2 car garage with ample storage, a combined laundry and mud room perfect for post adventure gear and private hot tub. \*Please note, gatherings greater than the maximum occupancy are not permitted in this property. Mountain weather is variable and unpredictable. Resort conditions and ski access may be weather and snow dependent.
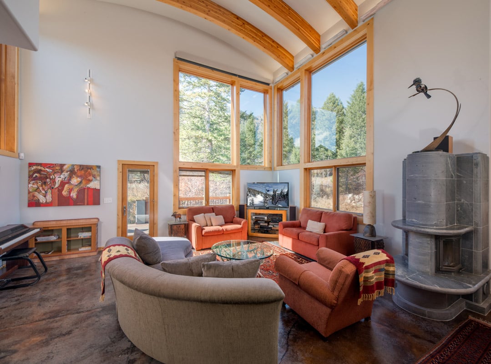
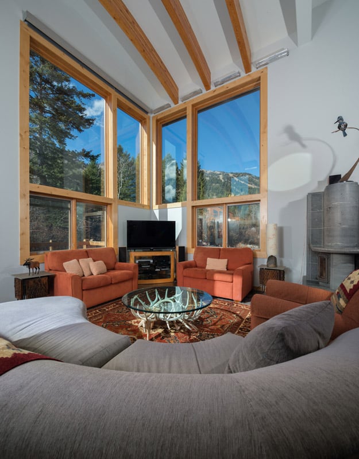
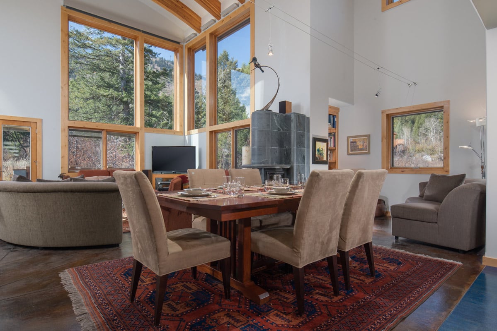
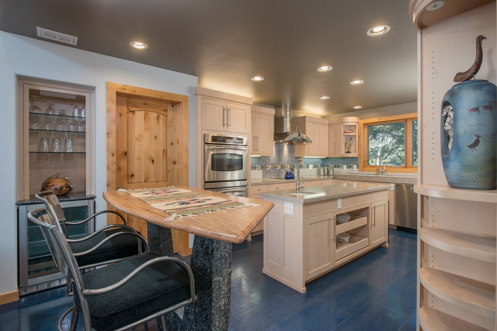
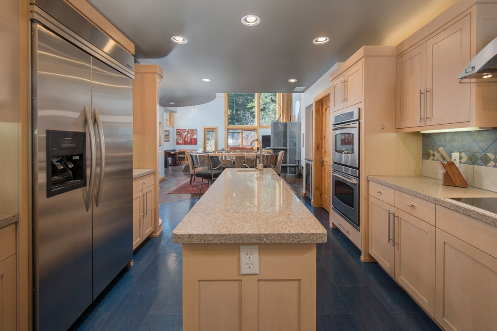
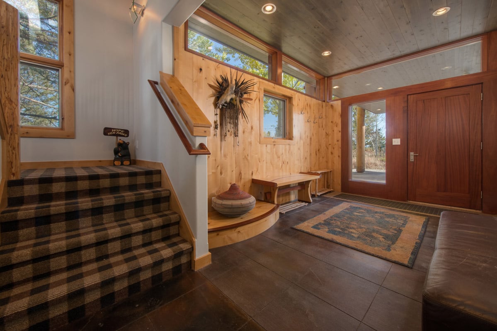
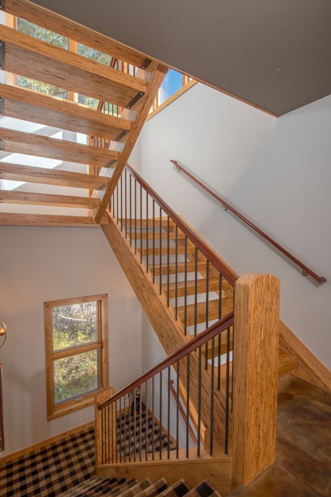
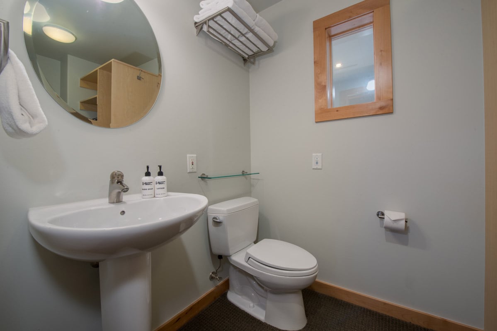
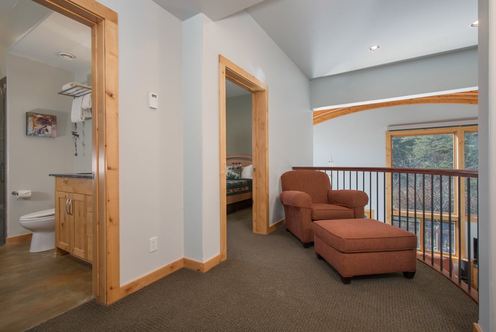
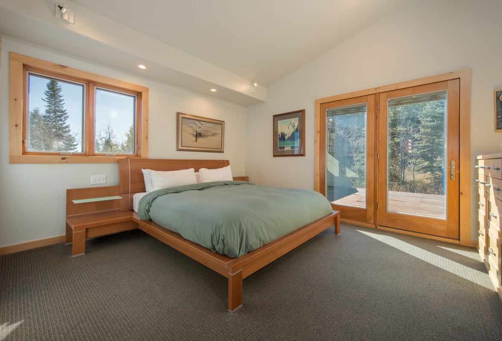
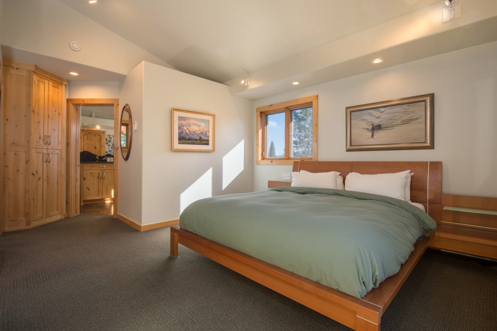
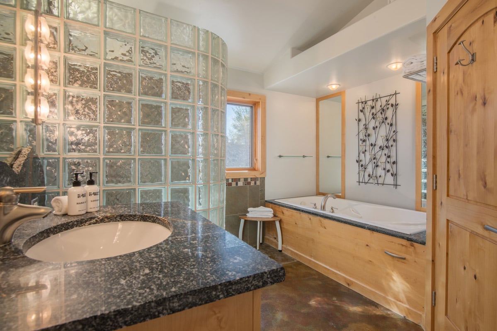
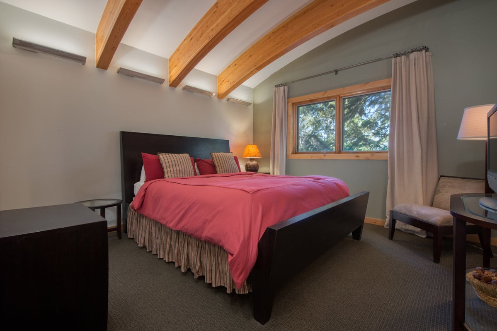
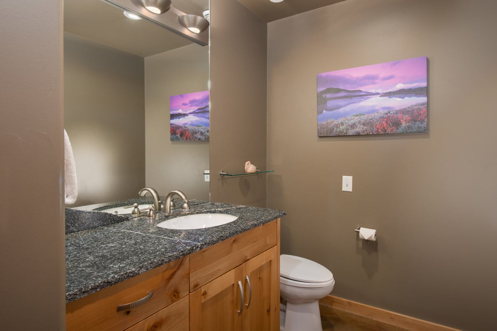
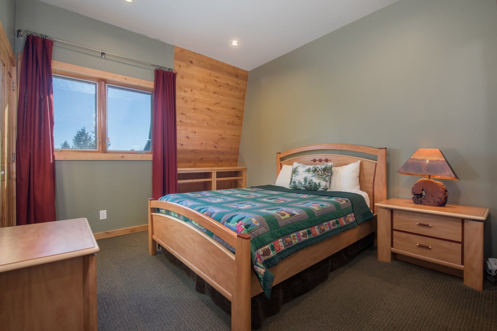
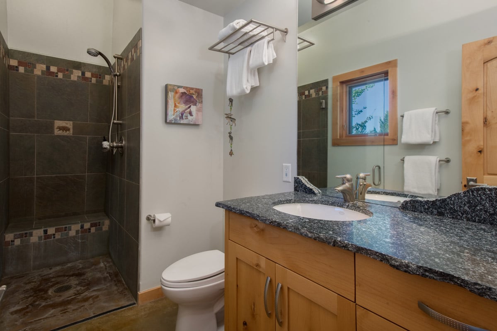
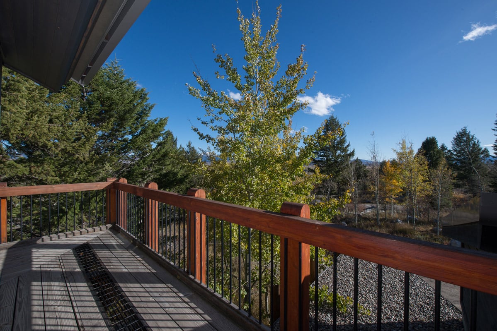
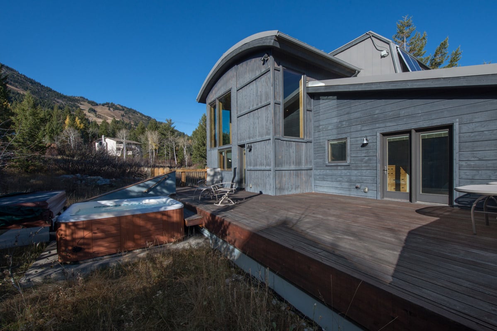
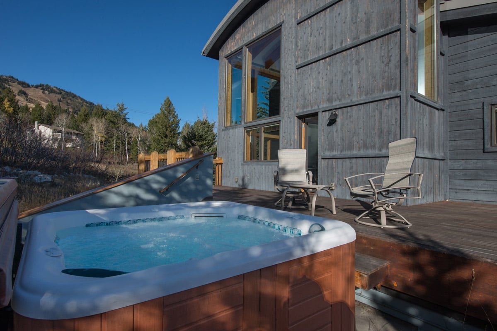
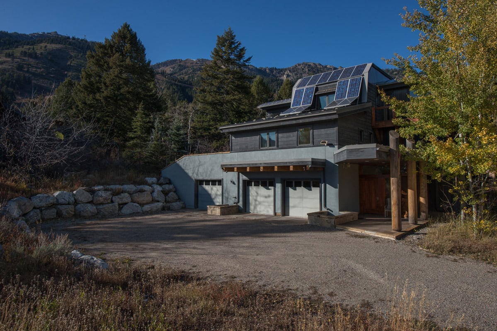
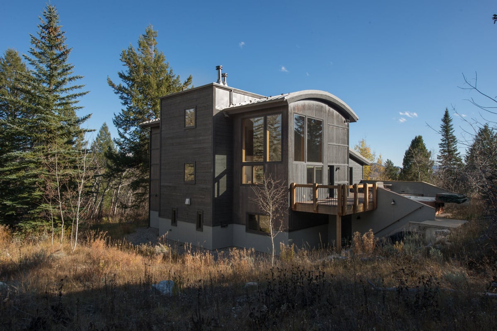
Westbrook House
Bedding: King, King, Queen Approximately 2,600 square feet Contact-free, remote check-in. Amenities include: • Outdoor hot tub set off of large back deck with mountain view. • Jacuzzi tub • Heated 2 - car garage. • High-end, energy efficient appliances and thoughtful design. • Boot dryer and gear storage. New home built in 2004 with environmentally friendly construction. This 3 story 3 bedroom home is located on private wooded lot with amazing views of the mountain. Skiing and the village center can be reached by either a short walk or a convenient free winter shuttle bus. A heated 2-car garage is available for guest use. The Westbrook House entrance level has beautiful stained concrete floors with wood and upholstered benches. The entry foyer can also be accessed from the garage and a utility room with seating for boot changing, boot dryer for 6 pairs of boots and gloves, and storage space for athletic gear is located down a short hallway. The stairs from the foyer lead to the spacious main floor with Master suite, an open floor-plan Living room-Dining room-Kitchen, along with laundry room and half-bath/powder room. The modern kitchen features stainless steel high-end, energy efficient appliances, beautiful wood cabinets and Silestone countertops in shades of blue, tan, and white. It is fully equipped with a gas range, double electric ovens (one convection and one conventional), a wine refrigerator, D/W, microwave, refrigerator-freezer, and telephone. The large two-basin sink looks out east facing windows that enjoy bright, filtered morning sun. A large prep-island provides ample work space and a visually striking breakfast island of granite and maple with four stools invites lively social interaction. The kitchen flows seamlessly into the dining area/living room with seating for 6-8 in addition to the 4 seats at the breakfast island. The open living room features 2-story cathedral ceilings with beautiful arched beams and large windows with breathtaking mountain and forest views. A comfortable curved sofa and two love seats provide seating to enjoy the view or to watch the big screen LED TV, Blue-ray, DVD, or VCR player, or to enjoy CD stereo. Dividing the dining space from the living space is a modern European soapstone fireplace to brighten and warm the cold winter nights. An inviting alcove beside the fireplace provides additional seating for reading, playing games, or simply gazing out the windows. The dining and living room floors are beautifully stained, heated concrete covered with colorful oriental rugs. Original works of fine art are placed throughout the house. A large back deck with hot tub and mountain views can be accessed from both the living room and the master bedroom. The master suite features a modern king sized platform bed, large walk-in closet, and beautiful wood furnishings along with an office space. All beds throughout the house feature TempurPedic mattresses and down comforters. French doors access the large back deck while south facing windows provide beautiful valley views. The master bath is an attached full bath with large Sani-Jet whirlpool tub and separate glass-blocked shower. All bathrooms feature countertops made of granite harvested from the home site. The laundry room is conveniently located adjacent to the master walk-in closet and contains front-loading energy efficient clothes washer and dryer, a built-in ironing board, and eastern window providing cheery morning sun and view of Sleeping Indian. The third floor features a balcony at the top of stairs that overlooks the living and dining areas and a deck that wraps around the south and east corner providing magnificent views of the valley and Gros Ventre range. There are two bedrooms on the third floor – one with a queen bed and southern views, and an east facing bedroom with striking arched beams, a king bed and attached half-bath. A full bath with tiled shower and rustic granite counters completes the third floor amenities. In-floor radiant heat, energy efficient LED lighting, and a floor plan designed for comfort and convenience with special attention given to maximizing views and natural light makes the Westbrook House a perfect three bedroom deluxe/luxury rental home for your Teton Village vacation. Please note: A caretaker lives in a separate apartment located on the ground floor. \*Gatherings of more than max occupancy is not permitted. Mountain weather is variable and unpredictable. Resort conditions and ski access may be weather and snow dependent.
Westbrook House
Bedding: King, King, Queen Approximately 2,600 square feet Contact-free, remote check-in. Amenities include: • Outdoor hot tub set off of large back deck with mountain view. • Jacuzzi tub • Heated 2 - car garage. • High-end, energy efficient appliances and thoughtful design. • Boot dryer and gear storage. New home built in 2004 with environmentally friendly construction. This 3 story 3 bedroom home is located on private wooded lot with amazing views of the mountain. Skiing and the village center can be reached by either a short walk or a convenient free winter shuttle bus. A heated 2-car garage is available for guest use. The Westbrook House entrance level has beautiful stained concrete floors with wood and upholstered benches. The entry foyer can also be accessed from the garage and a utility room with seating for boot changing, boot dryer for 6 pairs of boots and gloves, and storage space for athletic gear is located down a short hallway. The stairs from the foyer lead to the spacious main floor with Master suite, an open floor-plan Living room-Dining room-Kitchen, along with laundry room and half-bath/powder room. The modern kitchen features stainless steel high-end, energy efficient appliances, beautiful wood cabinets and Silestone countertops in shades of blue, tan, and white. It is fully equipped with a gas range, double electric ovens (one convection and one conventional), a wine refrigerator, D/W, microwave, refrigerator-freezer, and telephone. The large two-basin sink looks out east facing windows that enjoy bright, filtered morning sun. A large prep-island provides ample work space and a visually striking breakfast island of granite and maple with four stools invites lively social interaction. The kitchen flows seamlessly into the dining area/living room with seating for 6-8 in addition to the 4 seats at the breakfast island. The open living room features 2-story cathedral ceilings with beautiful arched beams and large windows with breathtaking mountain and forest views. A comfortable curved sofa and two love seats provide seating to enjoy the view or to watch the big screen LED TV, Blue-ray, DVD, or VCR player, or to enjoy CD stereo. Dividing the dining space from the living space is a modern European soapstone fireplace to brighten and warm the cold winter nights. An inviting alcove beside the fireplace provides additional seating for reading, playing games, or simply gazing out the windows. The dining and living room floors are beautifully stained, heated concrete covered with colorful oriental rugs. Original works of fine art are placed throughout the house. A large back deck with hot tub and mountain views can be accessed from both the living room and the master bedroom. The master suite features a modern king sized platform bed, large walk-in closet, and beautiful wood furnishings along with an office space. All beds throughout the house feature TempurPedic mattresses and down comforters. French doors access the large back deck while south facing windows provide beautiful valley views. The master bath is an attached full bath with large Sani-Jet whirlpool tub and separate glass-blocked shower. All bathrooms feature countertops made of granite harvested from the home site. The laundry room is conveniently located adjacent to the master walk-in closet and contains front-loading energy efficient clothes washer and dryer, a built-in ironing board, and eastern window providing cheery morning sun and view of Sleeping Indian. The third floor features a balcony at the top of stairs that overlooks the living and dining areas and a deck that wraps around the south and east corner providing magnificent views of the valley and Gros Ventre range. There are two bedrooms on the third floor – one with a queen bed and southern views, and an east facing bedroom with striking arched beams, a king bed and attached half-bath. A full bath with tiled shower and rustic granite counters completes the third floor amenities. In-floor radiant heat, energy efficient LED lighting, and a floor plan designed for comfort and convenience with special attention given to maximizing views and natural light makes the Westbrook House a perfect three bedroom deluxe/luxury rental home for your Teton Village vacation. Please note: A caretaker lives in a separate apartment located on the ground floor. \*Gatherings of more than max occupancy is not permitted. Mountain weather is variable and unpredictable. Resort conditions and ski access may be weather and snow dependent.














Blue Moose Lodge
Blue Moose Lodge is an architecturally-stunning Jackson Hole vacation home nestled among 90-foot spruce trees at the base of the Jackson Hole Mountain Resort. With a prime location on Morley Drive in the heart of Teton Village, the Blue Moose Lodge offers guests the best of this exciting destination with the intimacy of a private home.
Guests can sprawl out with over 5,100 square feet of living space. There will be more than enough room for everyone in your party. The modern cook’s kitchen boasts ample space for preparing simple to extravagant meals, with high-end stainless steel appliances, granite countertops, and a breakfast bar at the large island.
Natural light filters in through the large windows and the two-story living room is accented with a stunning antler chandelier. Enjoy a barbecue on the large elevated deck, soak in the private hot tub with a glass of wine under the stars, or cozy up and relax after a day on the slopes in front of the grand stone fireplace.
The first level features a king suite and a double queen room, the second level boasts two king suites, and the third level features a king suite, captain’s bunk room with twin bed, and a game room . Guests will also enjoy the convenience of a laundry room, mud room and 2-car garage.
Blue Moose Lodge
Blue Moose Lodge is an architecturally-stunning Jackson Hole vacation home nestled among 90-foot spruce trees at the base of the Jackson Hole Mountain Resort. With a prime location on Morley Drive in the heart of Teton Village, the Blue Moose Lodge offers guests the best of this exciting destination with the intimacy of a private home.
Guests can sprawl out with over 5,100 square feet of living space. There will be more than enough room for everyone in your party. The modern cook’s kitchen boasts ample space for preparing simple to extravagant meals, with high-end stainless steel appliances, granite countertops, and a breakfast bar at the large island.
Natural light filters in through the large windows and the two-story living room is accented with a stunning antler chandelier. Enjoy a barbecue on the large elevated deck, soak in the private hot tub with a glass of wine under the stars, or cozy up and relax after a day on the slopes in front of the grand stone fireplace.
The first level features a king suite and a double queen room, the second level boasts two king suites, and the third level features a king suite, captain’s bunk room with twin bed, and a game room . Guests will also enjoy the convenience of a laundry room, mud room and 2-car garage.
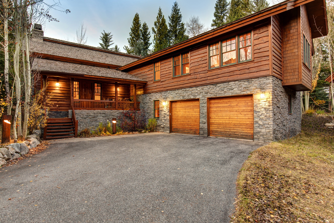
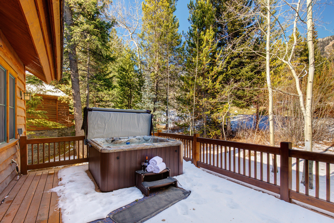
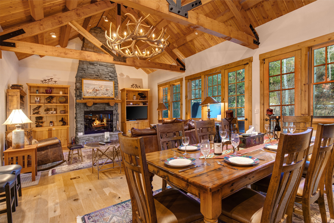
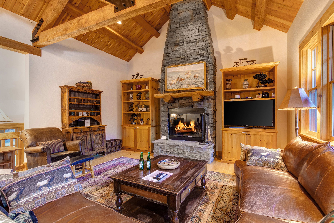
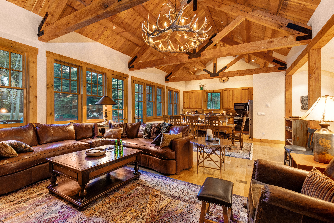
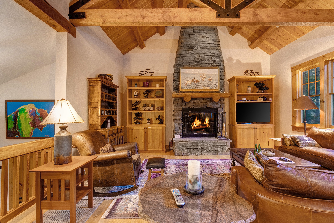
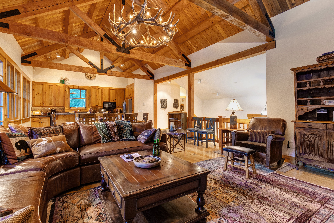
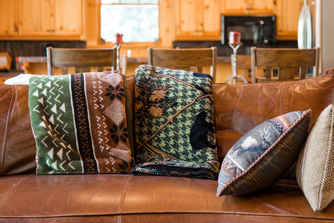
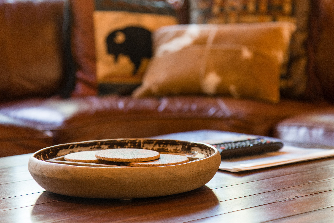
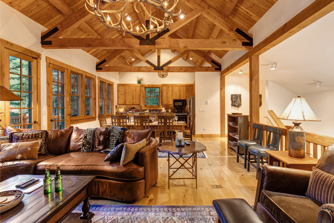
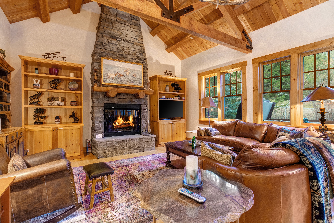
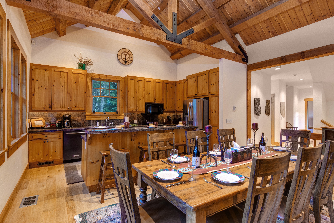
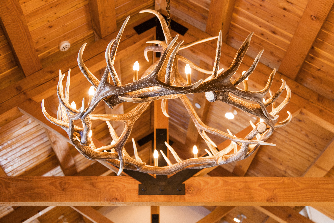
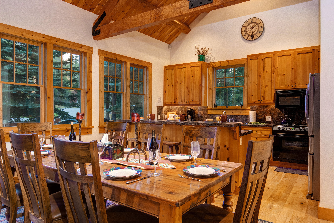
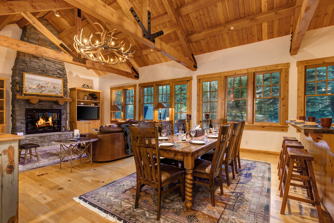
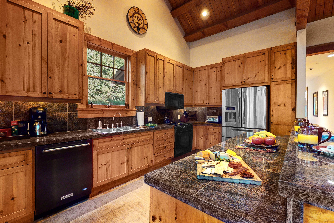
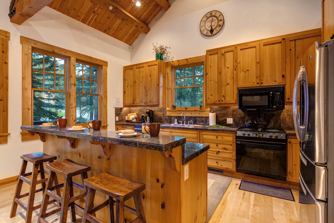
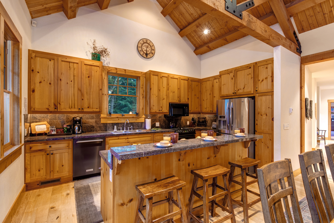
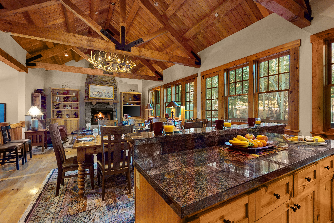
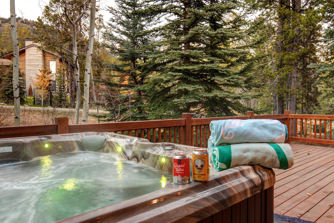
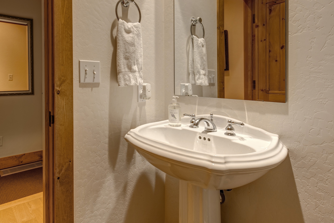
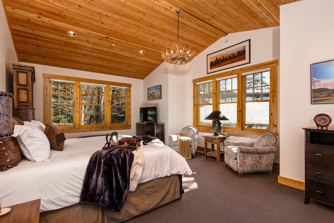
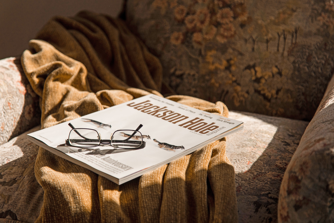
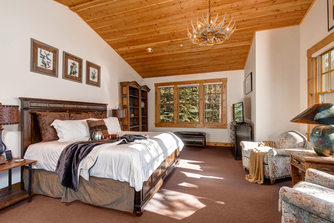
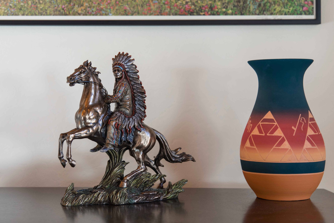
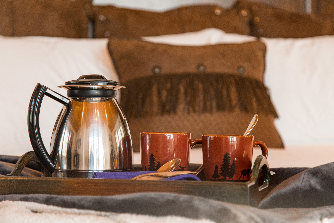
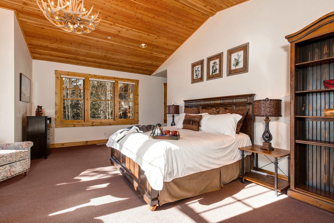
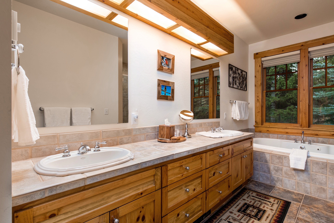
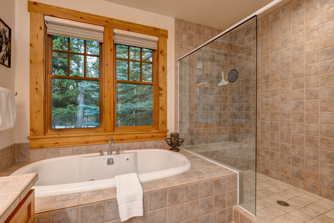
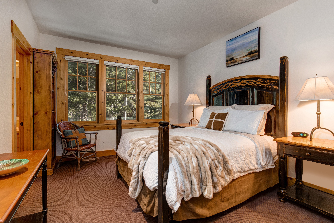
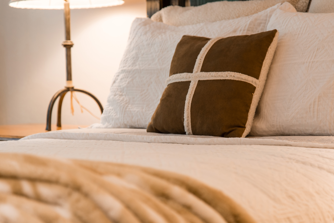
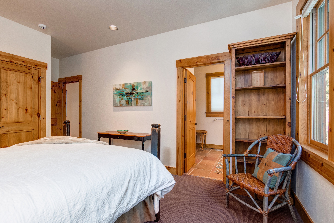
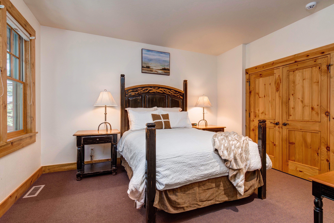
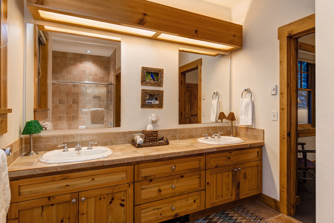
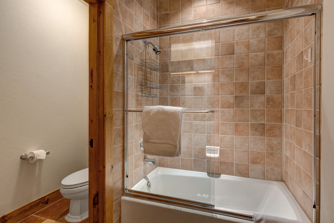
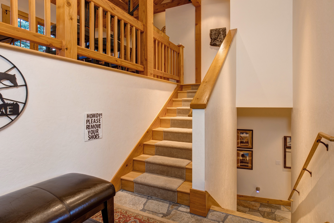
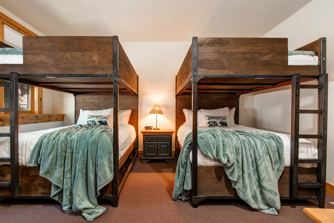
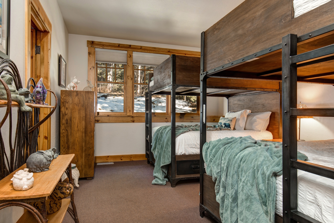
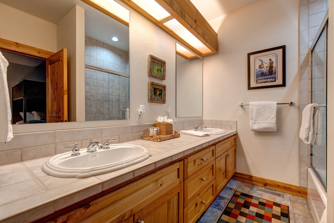
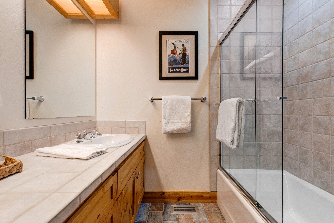
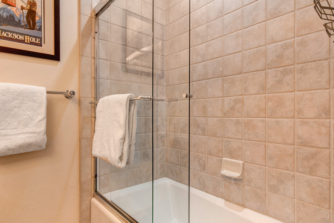
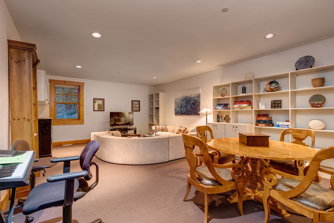
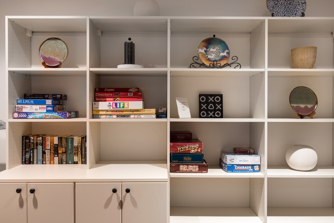
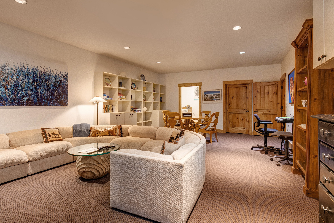
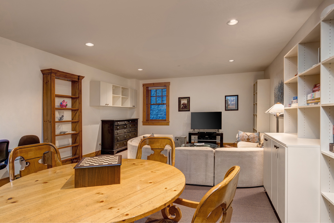
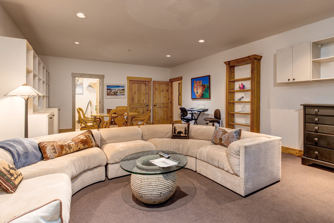
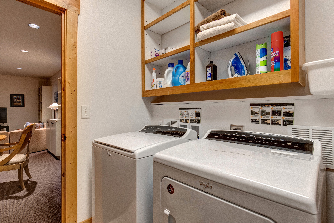
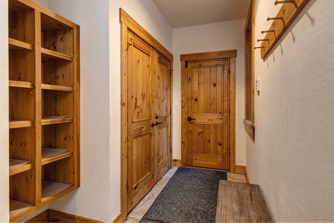
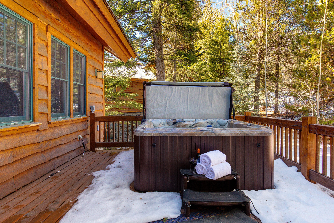
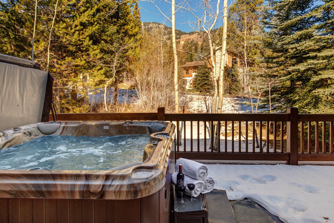
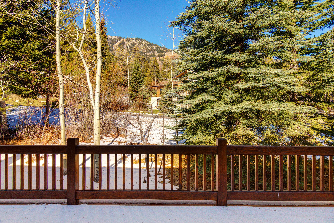
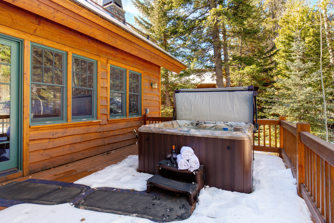
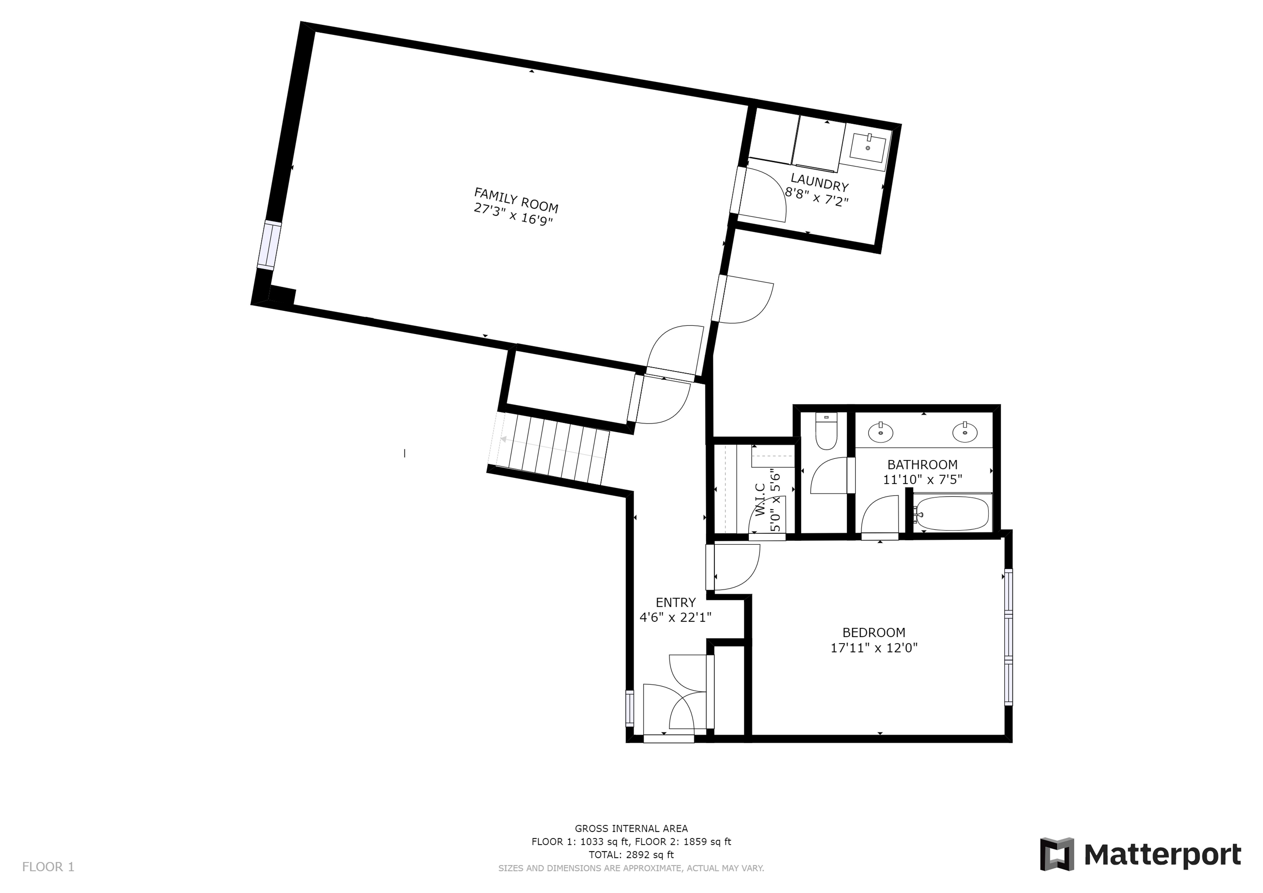
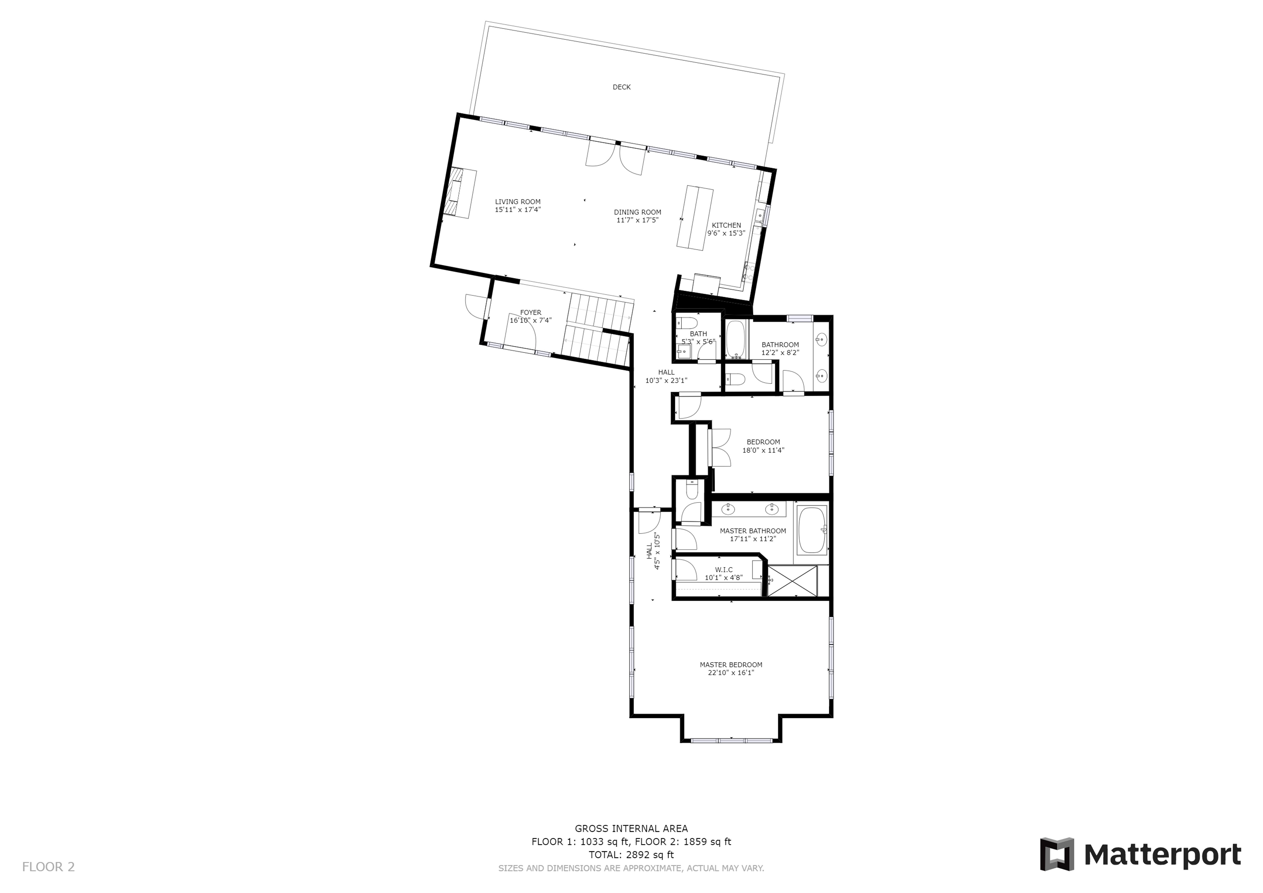
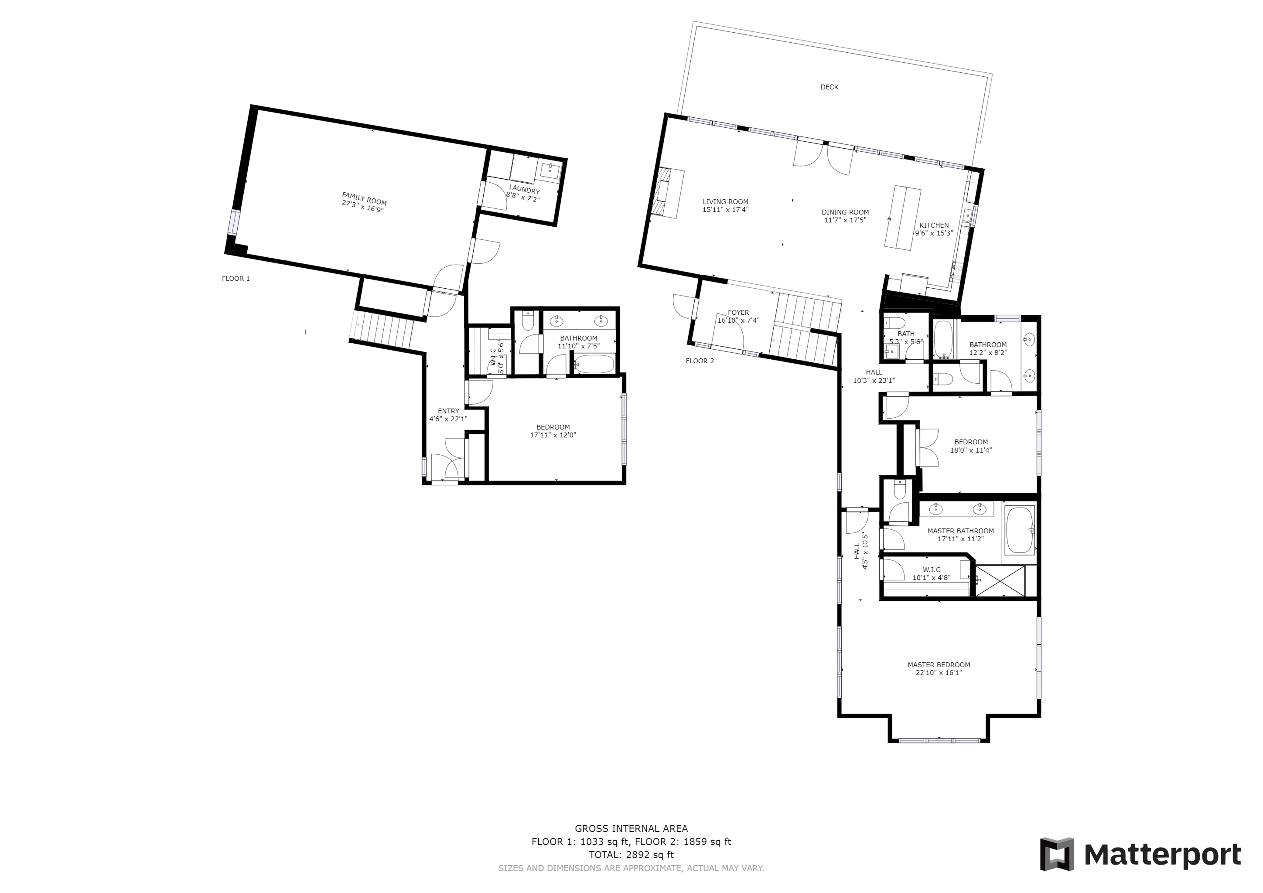
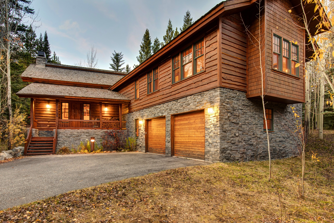
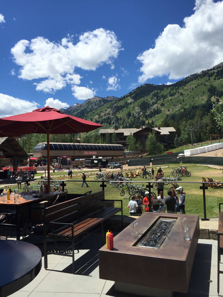
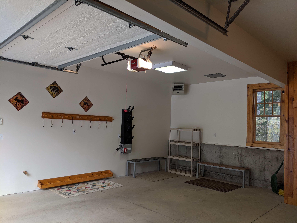
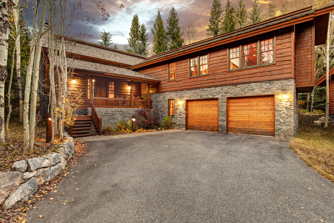
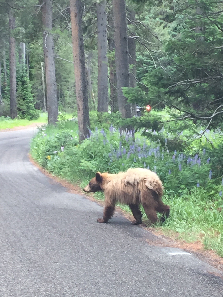
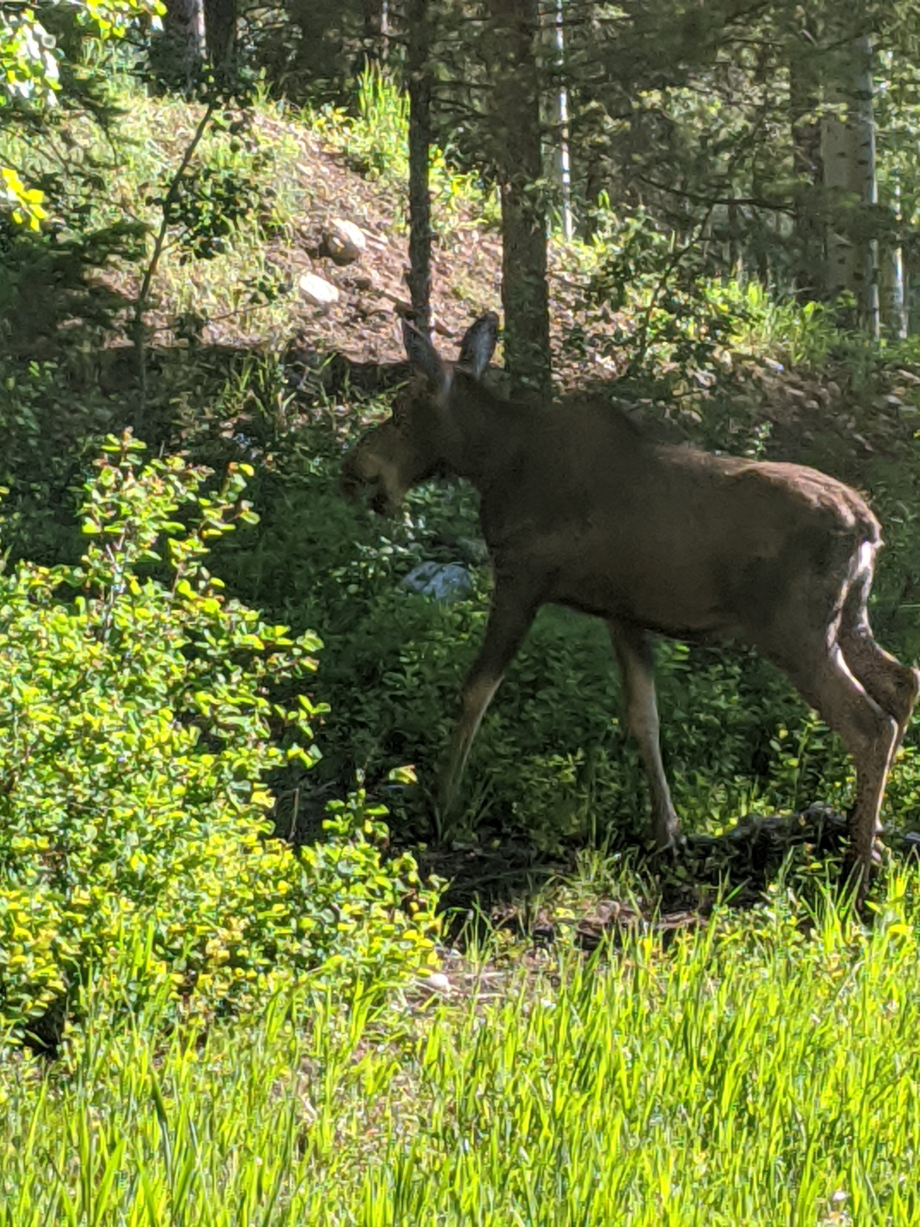
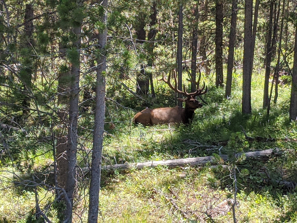
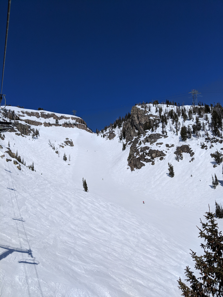
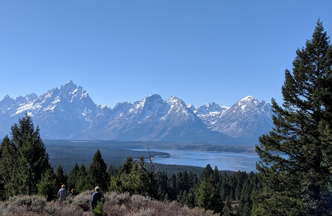
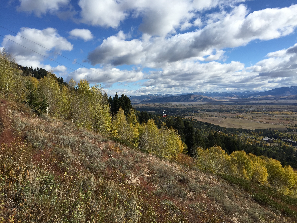
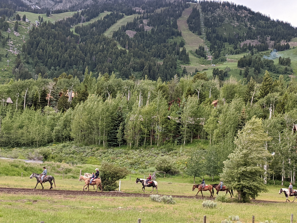
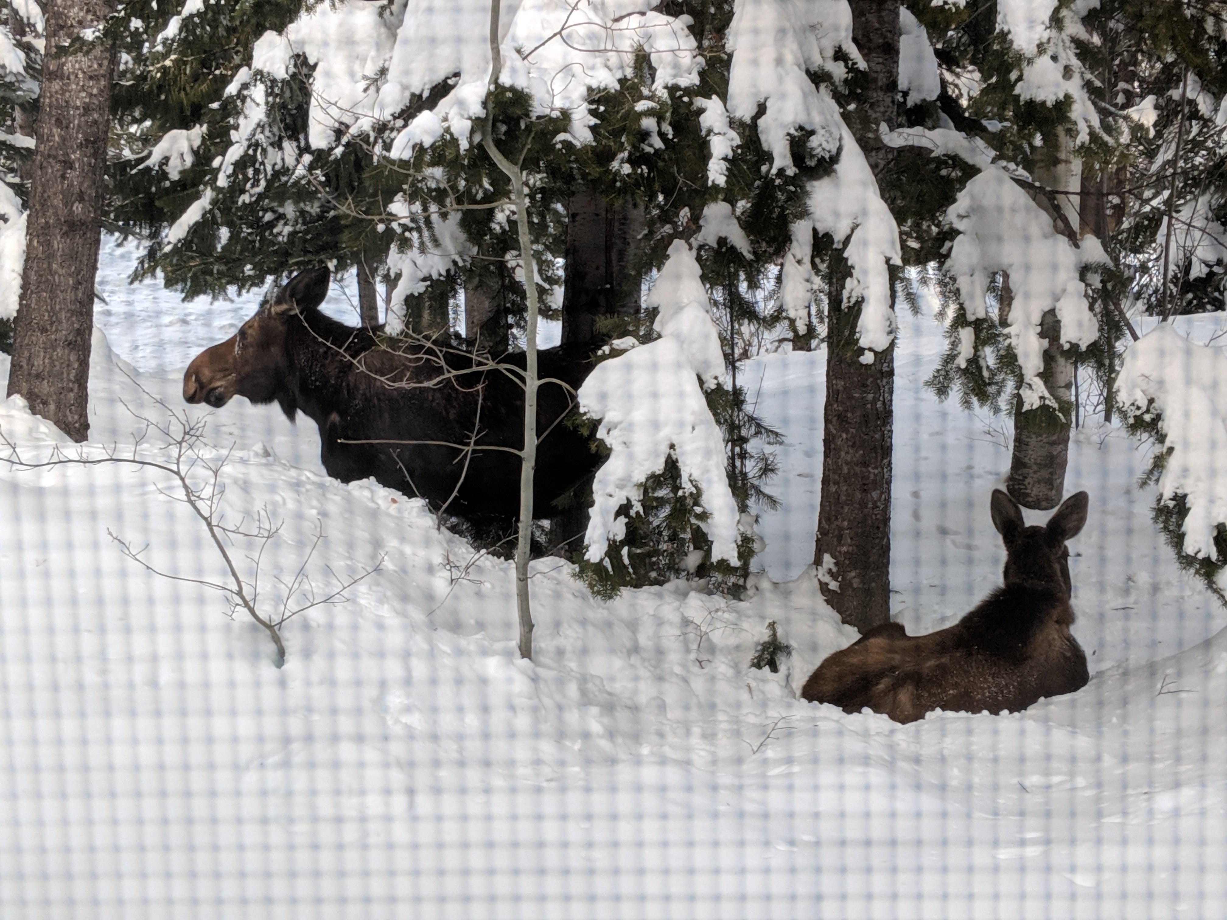
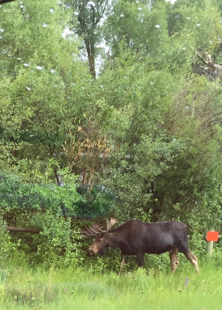
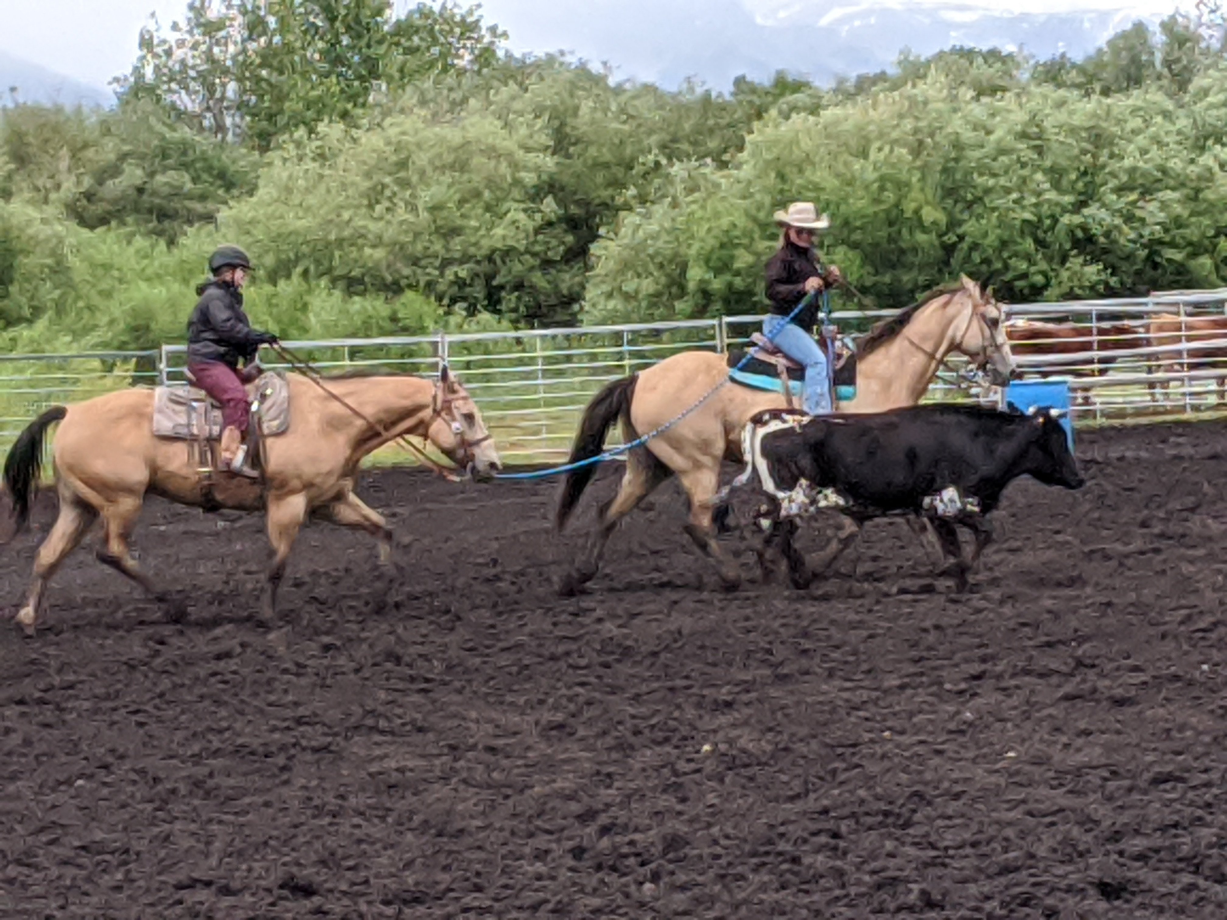
Abode at the Homestead
This beautiful 3400 sf, 3 bedroom, 3.5 bath home overlooks views of the ski mountain and is an easy 100 yard walk from the tow rope to Teewinot green ski run – easy skiing in and out! Abode at the Homestead can comfortably sleep 8 guests.
Abode at the Homestead
This beautiful 3400 sf, 3 bedroom, 3.5 bath home overlooks views of the ski mountain and is an easy 100 yard walk from the tow rope to Teewinot green ski run – easy skiing in and out! Abode at the Homestead can comfortably sleep 8 guests.
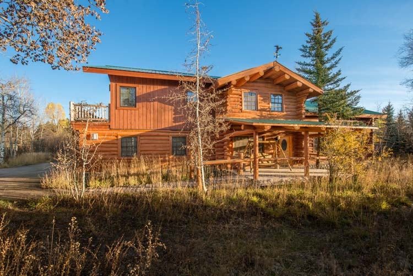
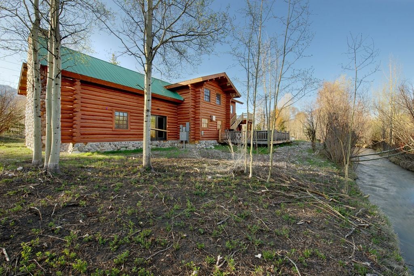
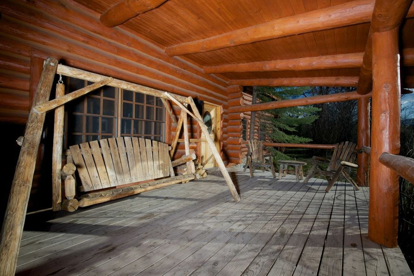
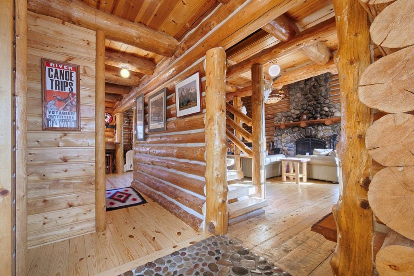
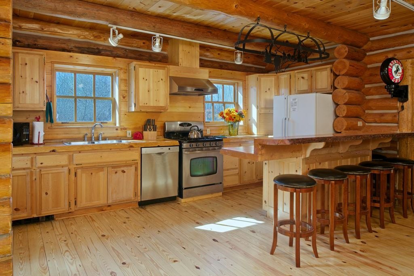
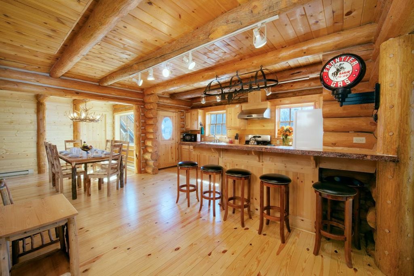
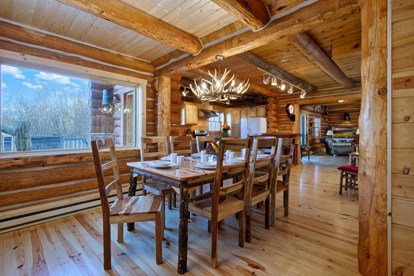
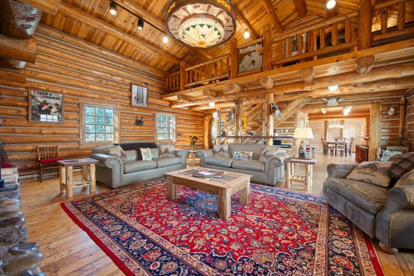
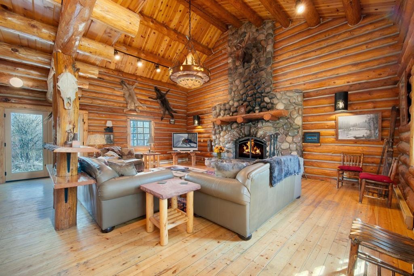
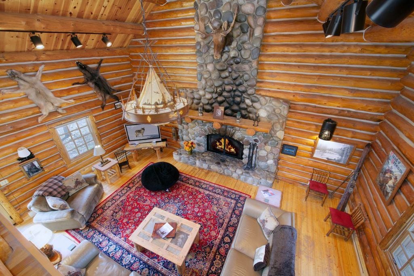
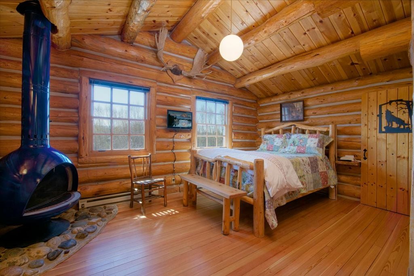
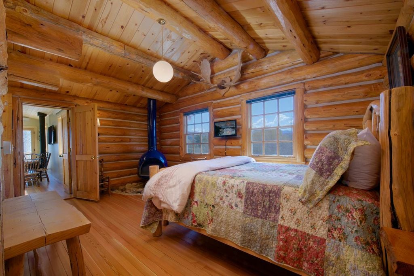
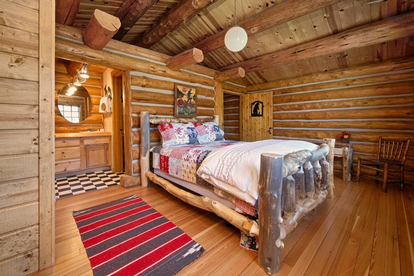
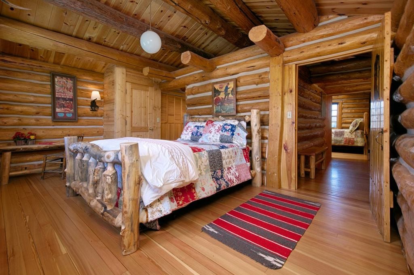
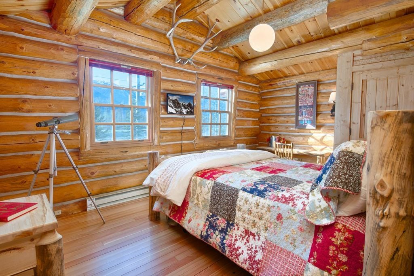
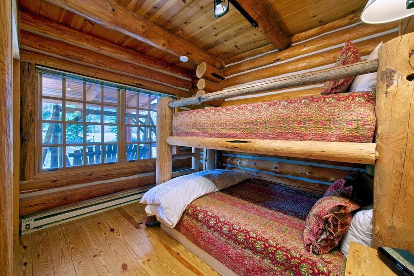
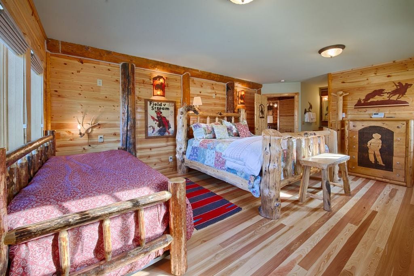
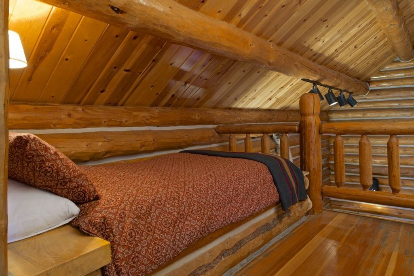
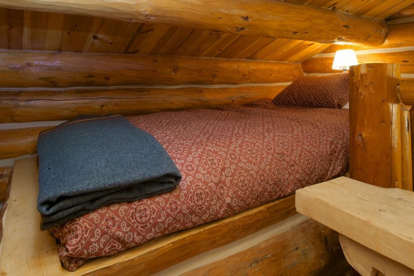
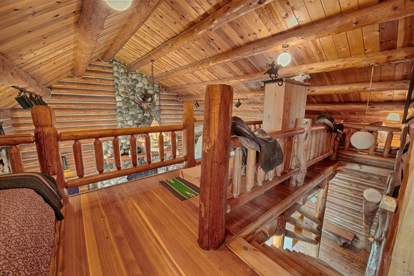
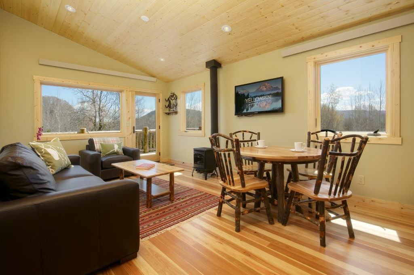
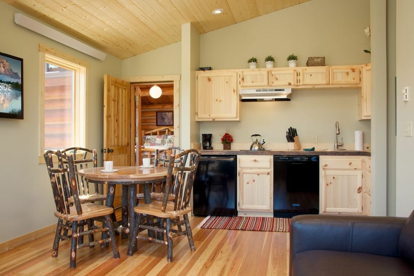
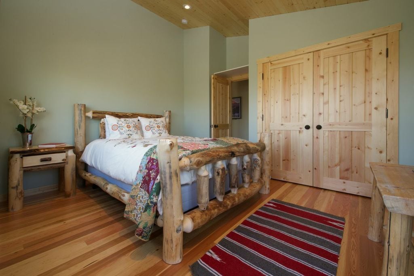
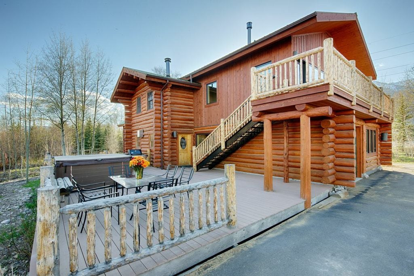
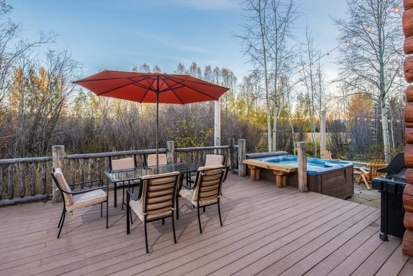
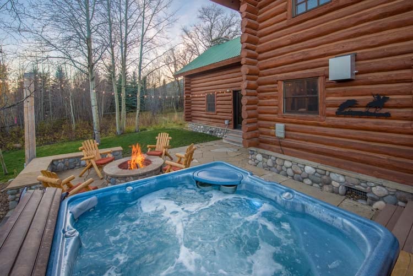
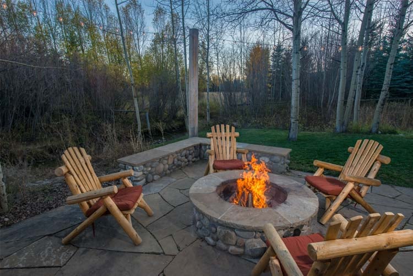
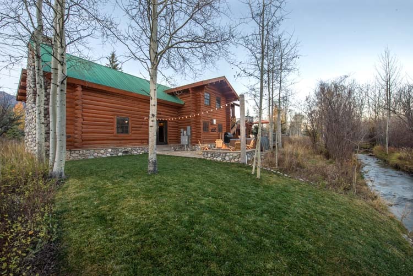
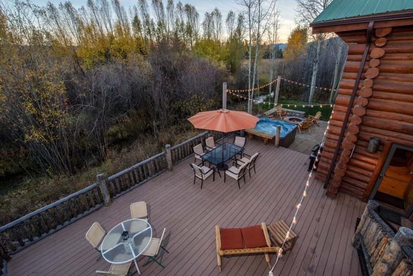
Mackers Cabin Home
Bedding: King with daybed and trundle, Queen, Queen, Queen, Bunk with a full bed on bottom, twin on top, Loft: 2 Twins Approximately 3,000 square feet Contact free, Remote Check-In Amenities include: • Wireless internet • Massive river rock fireplace • TV, DVD & • 2 Laundry areas • Large 2 tiered deck with outdoor hot tub & gas grill • Vehicle Recommended A log cabin hand-crafted with large living in mind. Tucked away in the trees beside a babbling brook, the cabin feels like an enclave unto itself, yet its proximity to the Aspens makes it convenience incarnate. The experience outside with the ground floor patio featuring a hot tub, gas grill and seating. A brand new upstairs deck affords mountain views. The magic continues inside: river rock lines the foyer, and taxidermy mounts peak from the great room. Beside the front door lies a bedroom with twin bunk beds, a stereo, closet and built-in shelves. Artful light fixtures and photography decorate the walls. Continue on into the great room, where huge windows funnel in light. The two-story river rock fireplace, fronted by an intricate fireplace screen, presides over the expansive living space. Two deep leather sofas and a matching loveseat offer ample seating in front of the big-screen plasma TV and DVD player. Mounts of animals indigenous to the valley, from a massive bull moose to a wily jackalope, line the walls, as do historic photography and memorabilia. French doors open onto the aforementioned patio. An electric keyboard invites entertaining, as do the cubbies of board games. The attached open kitchen features a vintage Frontier Gas sign (Rarin' To Go, indeed!) and six tooled leather barstools. Meanwhile, a large dining table sets eight. Outfitted for gourmet cooking, the kitchen boasts custom cabinetry and new high-end appliances including a gas stove. A pantry, laundry room and full bathroom round out the living area amenities. A second ground-floor bedroom features a lodgepole pine king bed and a twin daybed. A gas stove, flat-screen TV and country Western bedding make for a cozy room. Climb the stairs and find two twin beds tucked under the eaves of the loft overlooking the living room. Benches and a bookcase make the loft a lovely perch for more guests. The first upstairs bedroom features a queen lodgepole pine bed and a vintage cobalt-blue stove. The ensuite bathroom features checkboard tiles and a closet. Its mirror bedroom lies across the hall with a queen bed, a telescope sighted on the Tetons and an ensuite bathroom with a closet and black-and-white tiles. A recently-renovated mother-in-law apartment features a large deck, studio kitchen, dining table and living space with a leather loveseat, gas stove and TV. A washer/dryer is tucked inside a closet. The studio's apartment features a queen bed with deck access and a brand new bathroom with slate floors, a river rock shower and pine countertops. Conveniently located four miles from Teton Village, Macker's Cabin sits directly across from the Aspens entrance, making it steps away from the Aspens market. \*Please note, gatherings greater than the maximum occupancy are not permitted in this property. The owner keeps a vehicle in the driveway.
Mackers Cabin Home
Bedding: King with daybed and trundle, Queen, Queen, Queen, Bunk with a full bed on bottom, twin on top, Loft: 2 Twins Approximately 3,000 square feet Contact free, Remote Check-In Amenities include: • Wireless internet • Massive river rock fireplace • TV, DVD & • 2 Laundry areas • Large 2 tiered deck with outdoor hot tub & gas grill • Vehicle Recommended A log cabin hand-crafted with large living in mind. Tucked away in the trees beside a babbling brook, the cabin feels like an enclave unto itself, yet its proximity to the Aspens makes it convenience incarnate. The experience outside with the ground floor patio featuring a hot tub, gas grill and seating. A brand new upstairs deck affords mountain views. The magic continues inside: river rock lines the foyer, and taxidermy mounts peak from the great room. Beside the front door lies a bedroom with twin bunk beds, a stereo, closet and built-in shelves. Artful light fixtures and photography decorate the walls. Continue on into the great room, where huge windows funnel in light. The two-story river rock fireplace, fronted by an intricate fireplace screen, presides over the expansive living space. Two deep leather sofas and a matching loveseat offer ample seating in front of the big-screen plasma TV and DVD player. Mounts of animals indigenous to the valley, from a massive bull moose to a wily jackalope, line the walls, as do historic photography and memorabilia. French doors open onto the aforementioned patio. An electric keyboard invites entertaining, as do the cubbies of board games. The attached open kitchen features a vintage Frontier Gas sign (Rarin' To Go, indeed!) and six tooled leather barstools. Meanwhile, a large dining table sets eight. Outfitted for gourmet cooking, the kitchen boasts custom cabinetry and new high-end appliances including a gas stove. A pantry, laundry room and full bathroom round out the living area amenities. A second ground-floor bedroom features a lodgepole pine king bed and a twin daybed. A gas stove, flat-screen TV and country Western bedding make for a cozy room. Climb the stairs and find two twin beds tucked under the eaves of the loft overlooking the living room. Benches and a bookcase make the loft a lovely perch for more guests. The first upstairs bedroom features a queen lodgepole pine bed and a vintage cobalt-blue stove. The ensuite bathroom features checkboard tiles and a closet. Its mirror bedroom lies across the hall with a queen bed, a telescope sighted on the Tetons and an ensuite bathroom with a closet and black-and-white tiles. A recently-renovated mother-in-law apartment features a large deck, studio kitchen, dining table and living space with a leather loveseat, gas stove and TV. A washer/dryer is tucked inside a closet. The studio's apartment features a queen bed with deck access and a brand new bathroom with slate floors, a river rock shower and pine countertops. Conveniently located four miles from Teton Village, Macker's Cabin sits directly across from the Aspens entrance, making it steps away from the Aspens market. \*Please note, gatherings greater than the maximum occupancy are not permitted in this property. The owner keeps a vehicle in the driveway.




















Granite Ridge Cabins
Granite Ridge is an upscale development located at the base of the Jackson Hole Mountain Resort offering 2, 3 and 4 bedroom cabins with private hot tubs on large exterior decks. A surface lift is located next to the Granite Ridge development for convenient slope side access. Luxury accommodations with a western ambiance, these cabins offer spectacular sweeping views of either Jackson Hole Valley and the Sleeping Indian Mountain or the Jackson Hole Mountain Resort. Please note that there is no shuttle service to the Granite Ridge neighborhood.
Granite Ridge Cabins
Granite Ridge is an upscale development located at the base of the Jackson Hole Mountain Resort offering 2, 3 and 4 bedroom cabins with private hot tubs on large exterior decks. A surface lift is located next to the Granite Ridge development for convenient slope side access. Luxury accommodations with a western ambiance, these cabins offer spectacular sweeping views of either Jackson Hole Valley and the Sleeping Indian Mountain or the Jackson Hole Mountain Resort. Please note that there is no shuttle service to the Granite Ridge neighborhood.










Stock House
This 3,000 square foot, tri-level house located in Teton Village is the ideal choice for a family or large group on a budget. The split-level entry leads upstairs to the main level of the house, offering a good sized living room with great views of the Snake River Valley.
A large deck holds two BBQ grills, a picnic table and a hot tub. There is a dining area with seating for eight, as well as seating for four at the breakfast bar which opens to a fully equipped kitchen. Two bedrooms are on the main level, a king master bedroom and a queen bedroom, that share an adjacent full bath and sauna.
The upper level of the house has a large bedroom with a queen bed and two twin beds. There is also a bonus room with two twin beds in a loft, suitable for kids. These two bedrooms share a full bath. Downstairs there is a queen bedroom and a twin bedroom, which share an adjacent full bath. There is also a utility room with a full sized washer and dryer. The Stock House is a classic ski chalet with older furnishings, which allows it to be offered at a very affordable rate.
Stock House
This 3,000 square foot, tri-level house located in Teton Village is the ideal choice for a family or large group on a budget. The split-level entry leads upstairs to the main level of the house, offering a good sized living room with great views of the Snake River Valley.
A large deck holds two BBQ grills, a picnic table and a hot tub. There is a dining area with seating for eight, as well as seating for four at the breakfast bar which opens to a fully equipped kitchen. Two bedrooms are on the main level, a king master bedroom and a queen bedroom, that share an adjacent full bath and sauna.
The upper level of the house has a large bedroom with a queen bed and two twin beds. There is also a bonus room with two twin beds in a loft, suitable for kids. These two bedrooms share a full bath. Downstairs there is a queen bedroom and a twin bedroom, which share an adjacent full bath. There is also a utility room with a full sized washer and dryer. The Stock House is a classic ski chalet with older furnishings, which allows it to be offered at a very affordable rate.




















Grand View Retreat
Nestled in John Dodge, one of the most desirable neighborhoods in Teton County, lies Grand View Retreat, a property you need to see to believe! With expansive views of the Tetons, and a short drive to Wilson and Teton Village, this property allows for quick access to both world class skiing and plenty of restaurants and activities. The southern entrance to the Grand Teton National Park is only about 5 miles away, making day trips into one of America’s most prestigious National Parks a literal day in the park. Downtown Jackson is also less than 10 miles away so one can enjoy all the restaurants, bars, and shopping found in and around the town square. After you turn into the driveway, you will drive past one of the home’s ponds, and immediately notice the charm of this spacious home. Upon entering the front door, the amazing views of Rendezvous Mountain can be seen through the floor-to-ceiling windows. Once you can peel your eyes away from the magnificent views, the unparalleled luxuries of the home will start to take center stage.
Grand View Retreat
Nestled in John Dodge, one of the most desirable neighborhoods in Teton County, lies Grand View Retreat, a property you need to see to believe! With expansive views of the Tetons, and a short drive to Wilson and Teton Village, this property allows for quick access to both world class skiing and plenty of restaurants and activities. The southern entrance to the Grand Teton National Park is only about 5 miles away, making day trips into one of America’s most prestigious National Parks a literal day in the park. Downtown Jackson is also less than 10 miles away so one can enjoy all the restaurants, bars, and shopping found in and around the town square. After you turn into the driveway, you will drive past one of the home’s ponds, and immediately notice the charm of this spacious home. Upon entering the front door, the amazing views of Rendezvous Mountain can be seen through the floor-to-ceiling windows. Once you can peel your eyes away from the magnificent views, the unparalleled luxuries of the home will start to take center stage.
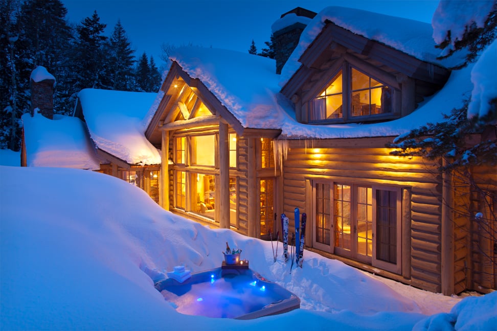
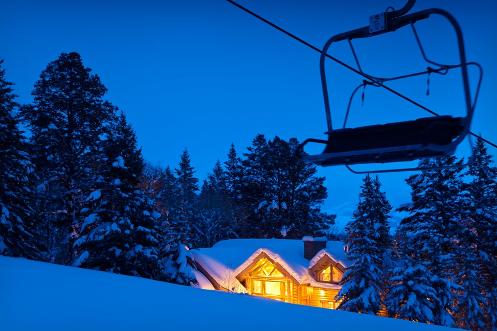
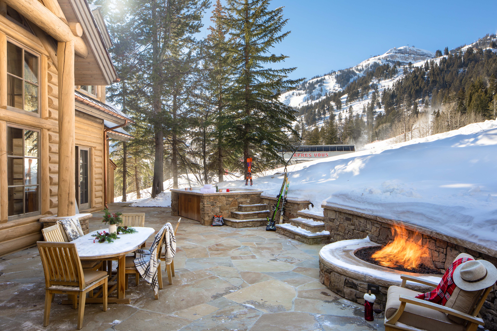
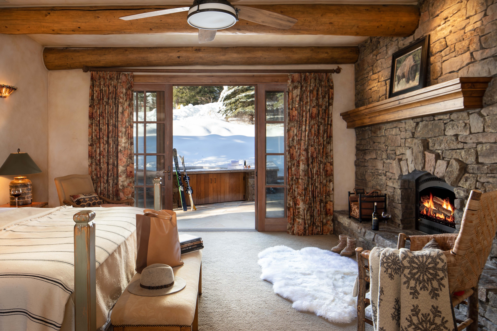
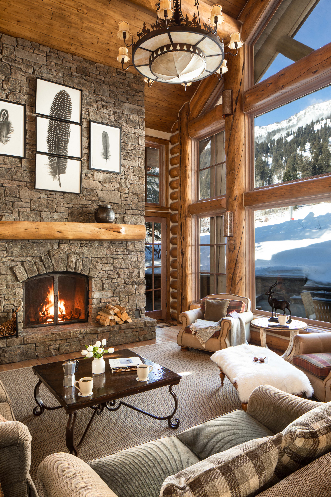
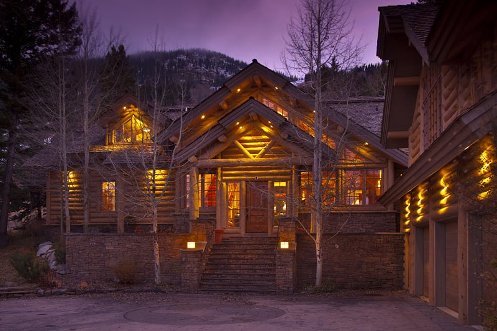
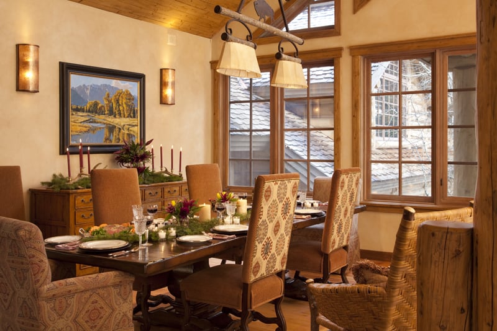
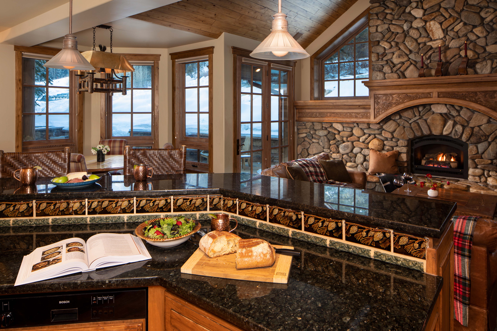
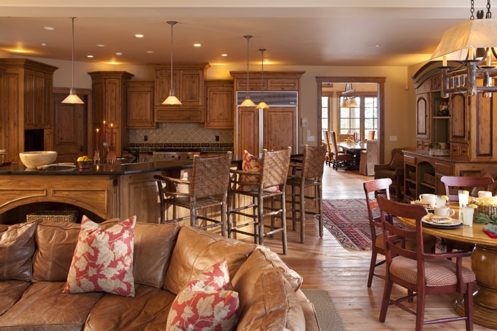
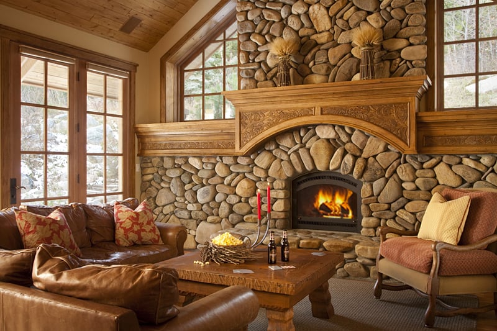
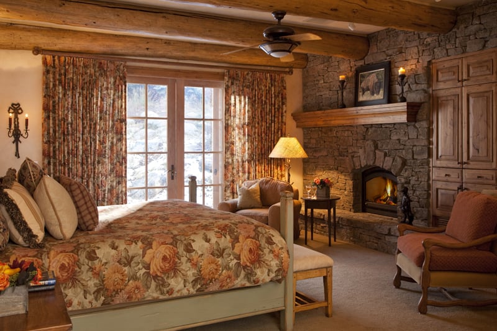
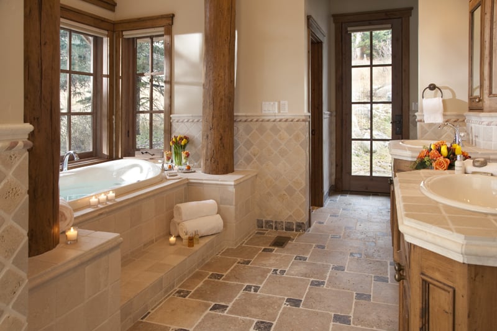
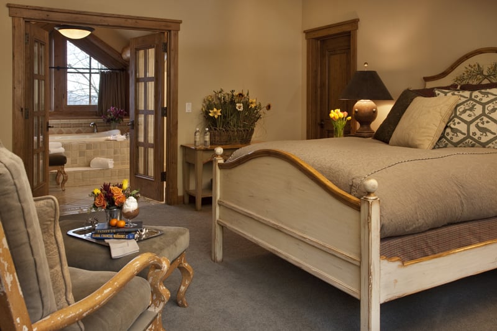
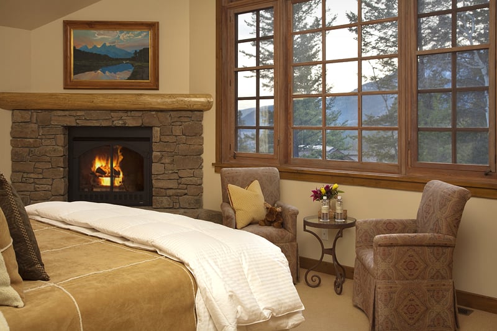
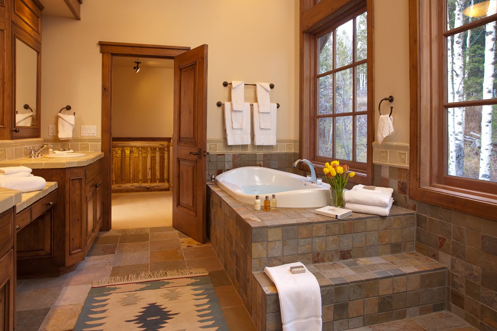
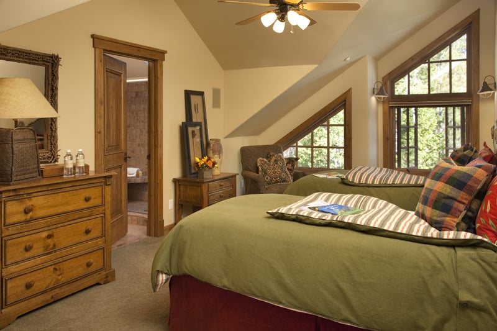
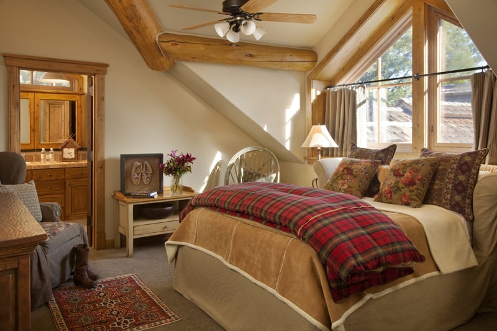
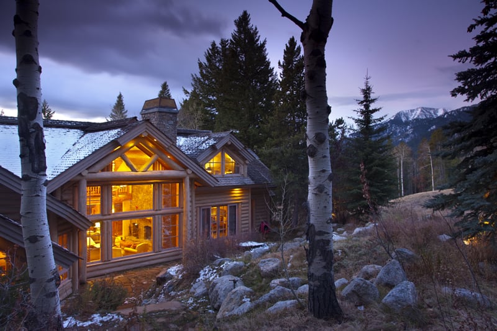
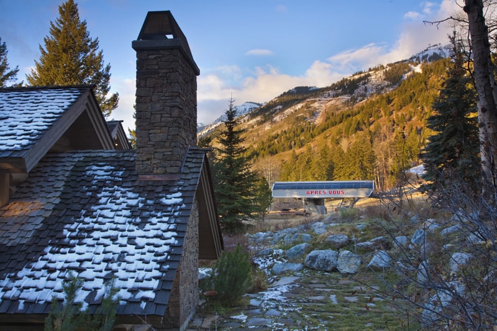
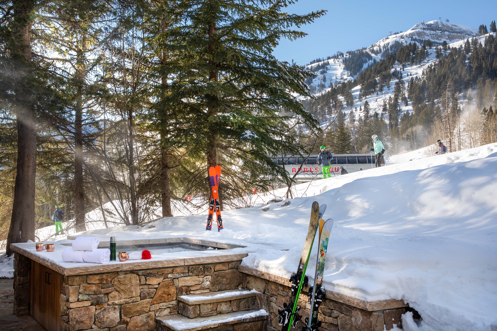
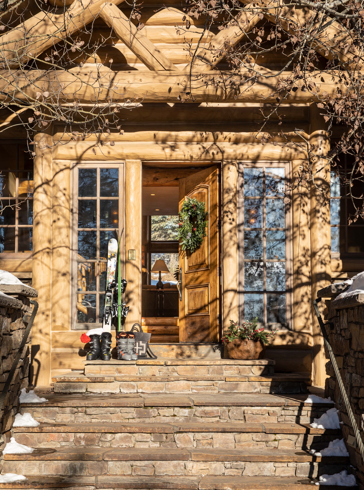
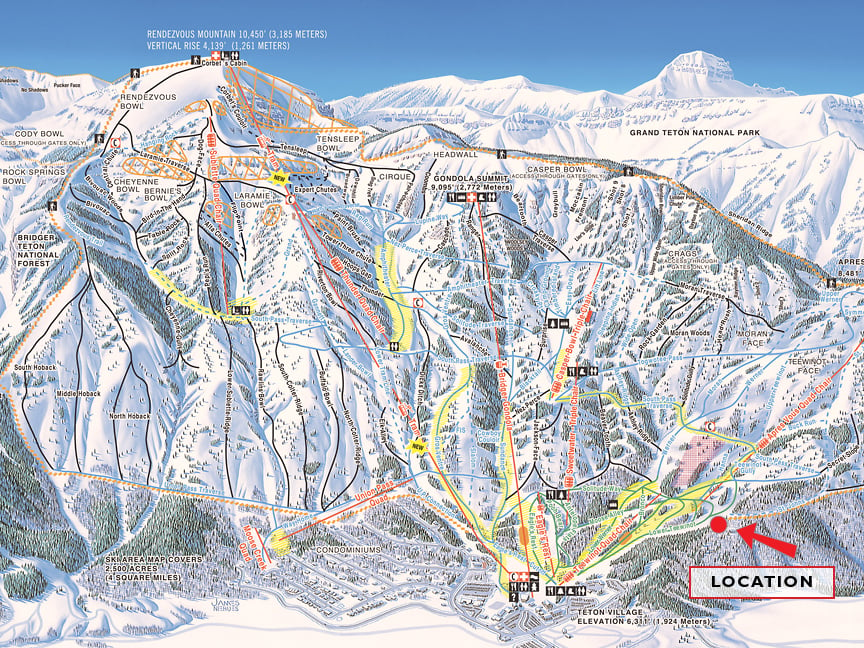
Apres Vous Lodge
Après Vous Lodge at Jackson Hole Mountain resort combines comfort, convenience and luxury for an unmatched home away from home experience. This grand 5 bedroom lodge unfolds over 3 floors of spacious living, vaulted ceilings and custom furnishings. The best feature is its location, steps away from the Après Vous ski lift for the ultimate ski-in/ski-out access.
Apres Vous Lodge
Après Vous Lodge at Jackson Hole Mountain resort combines comfort, convenience and luxury for an unmatched home away from home experience. This grand 5 bedroom lodge unfolds over 3 floors of spacious living, vaulted ceilings and custom furnishings. The best feature is its location, steps away from the Après Vous ski lift for the ultimate ski-in/ski-out access.
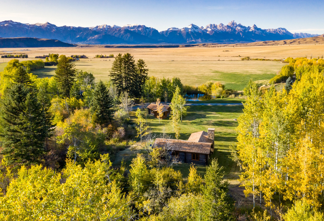
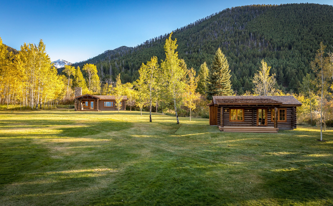
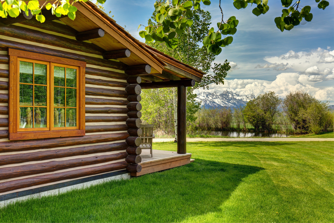
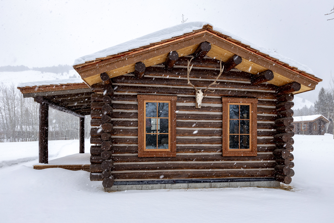
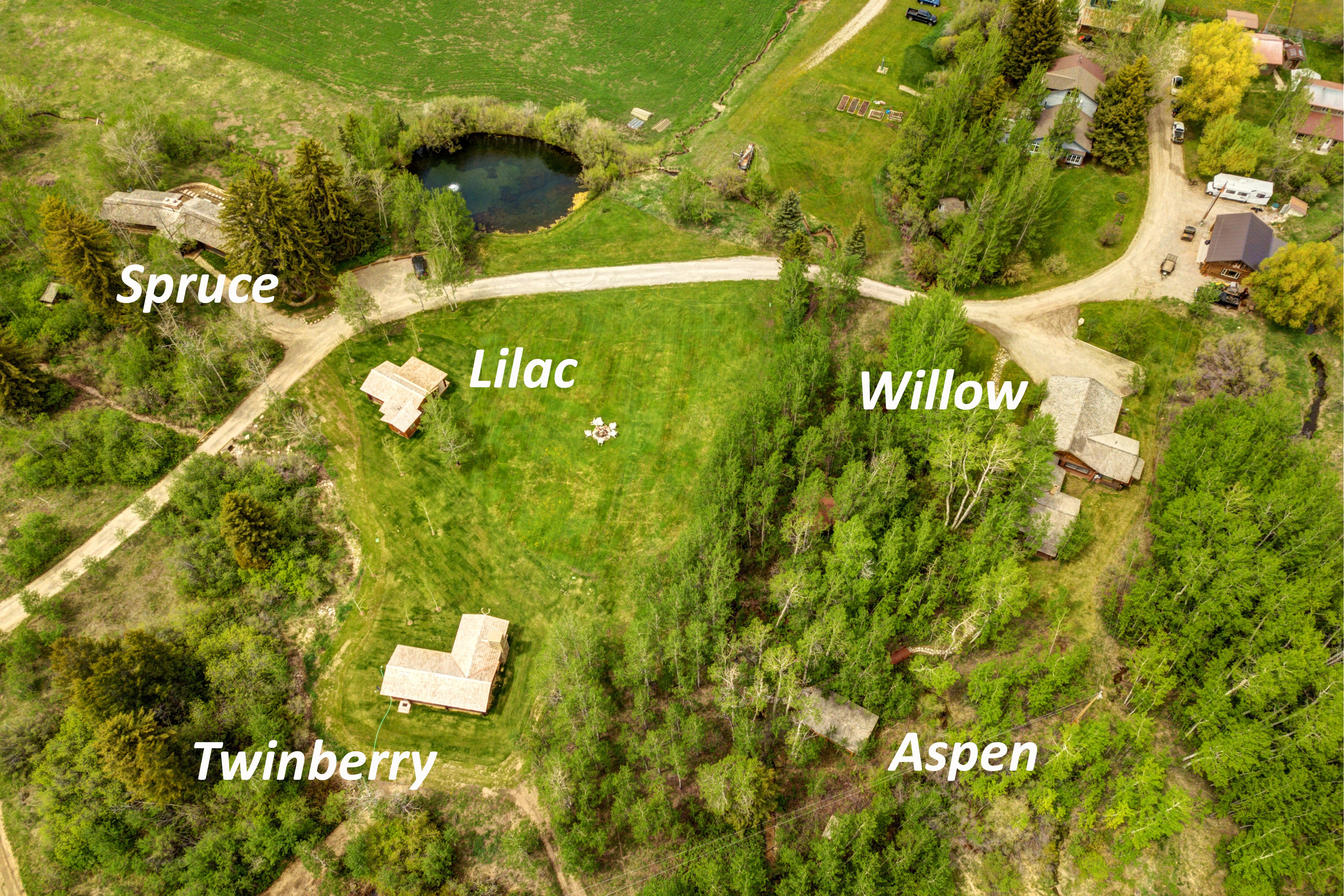
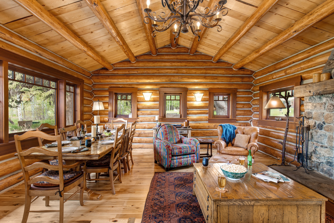
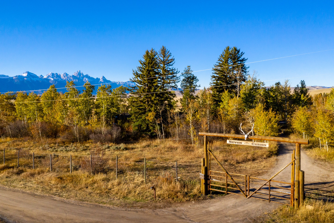
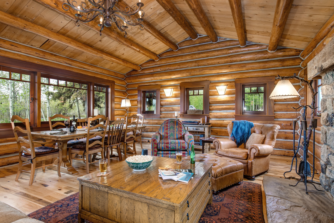
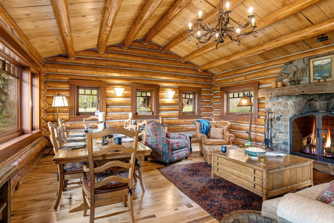
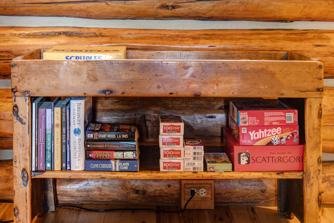
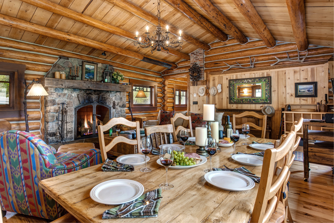
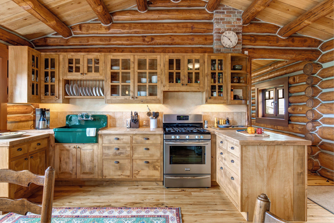
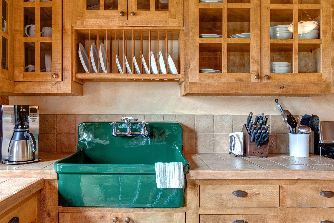
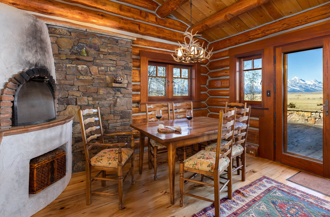
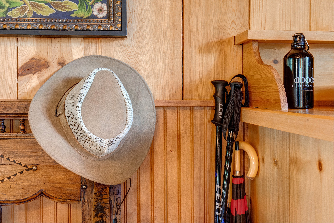
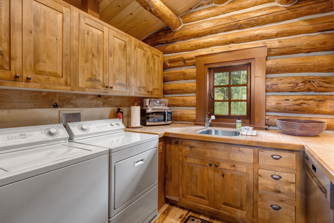
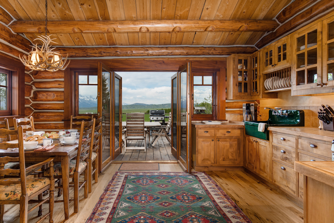
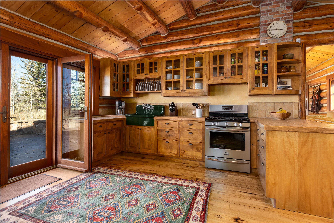
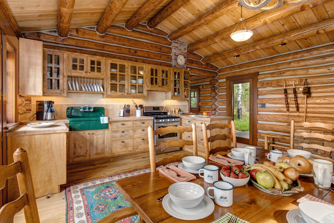
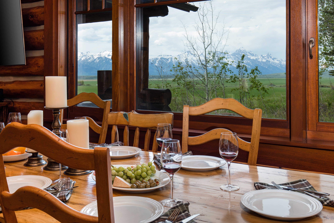
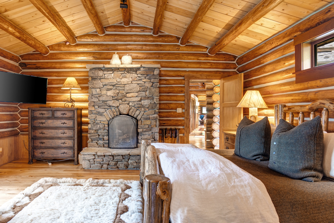
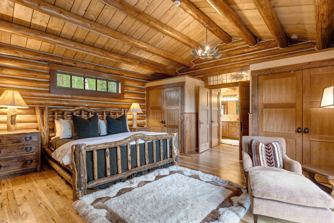
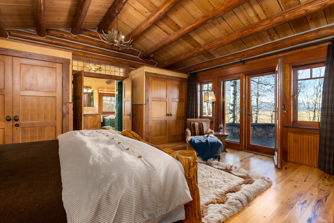
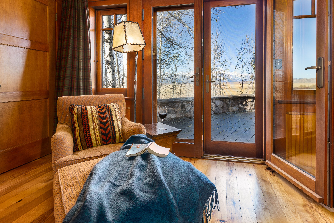
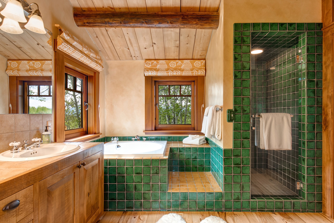
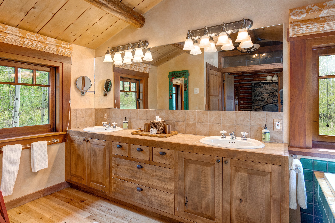
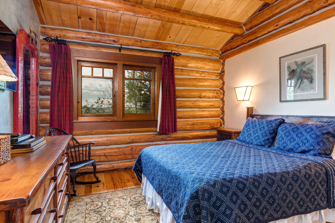
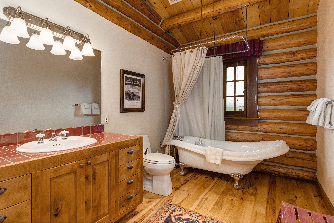
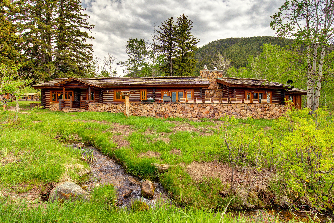
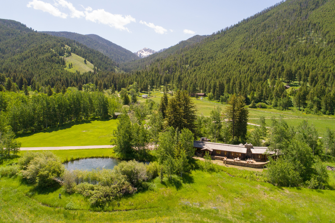
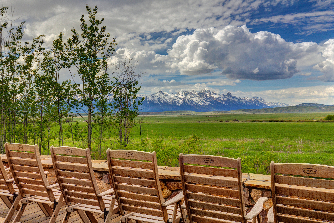
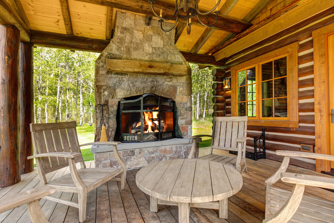
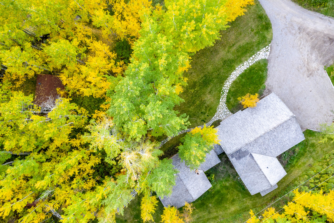
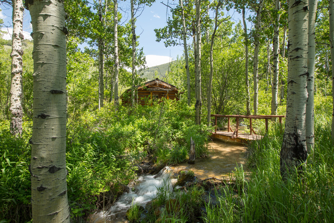
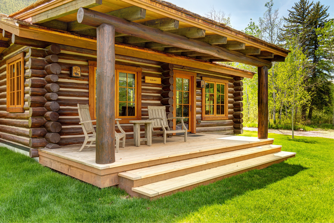
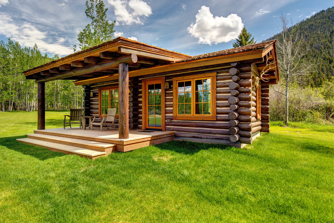
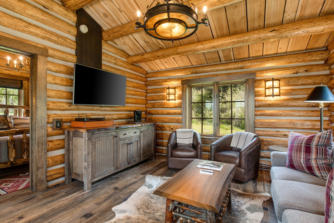
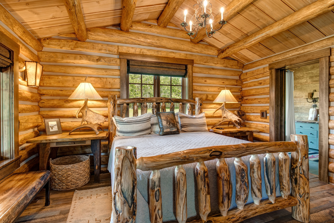
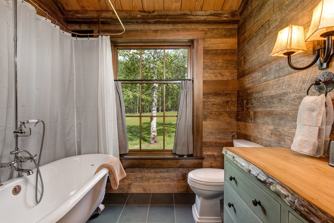
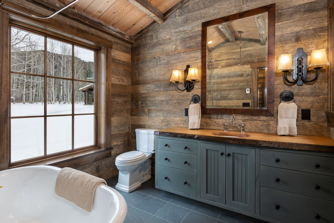
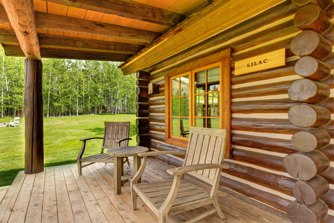
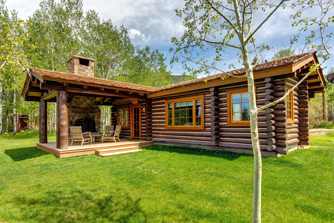
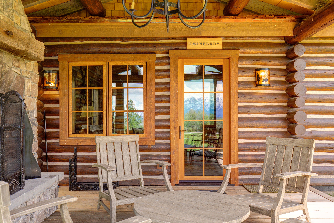
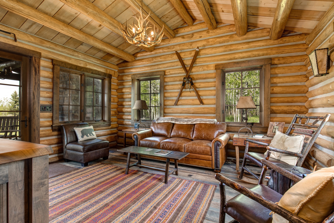
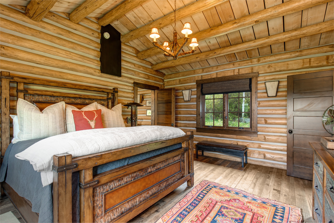
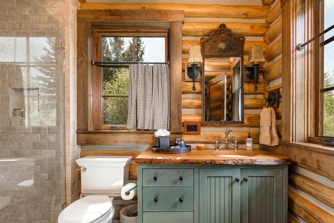
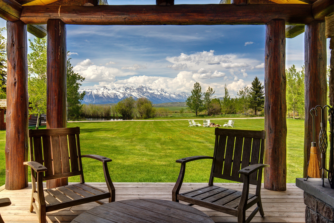
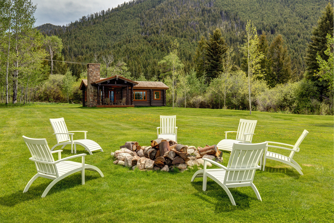
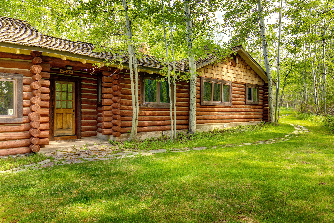
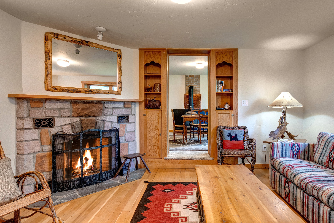
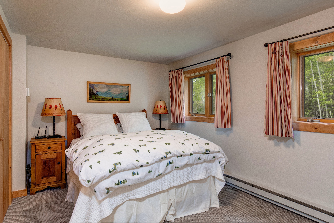
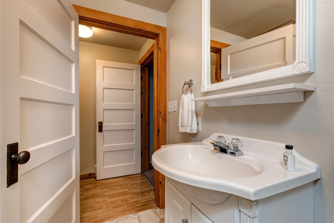
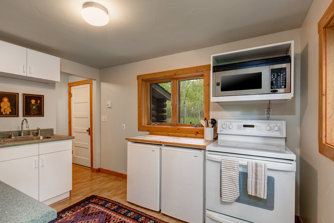
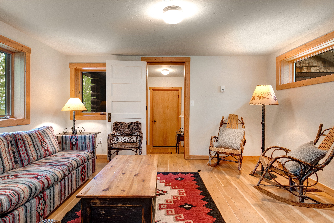
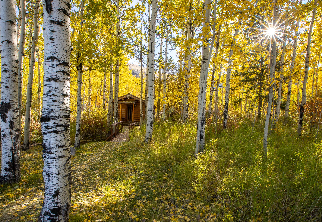
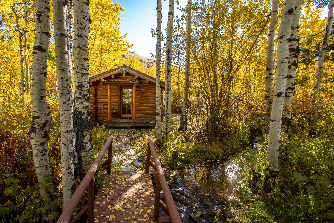
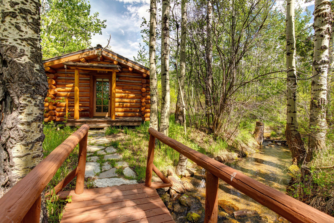
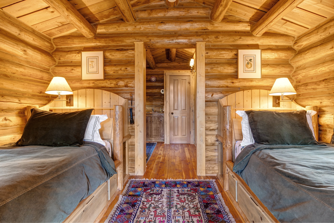
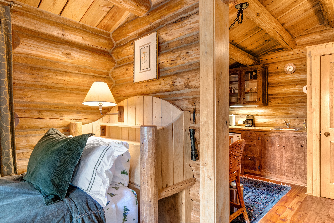
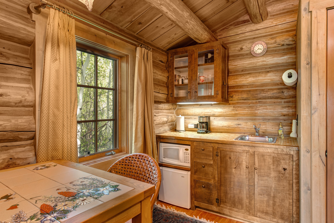
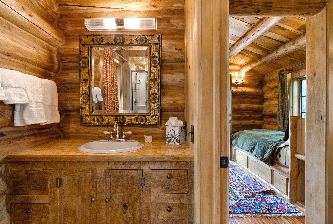
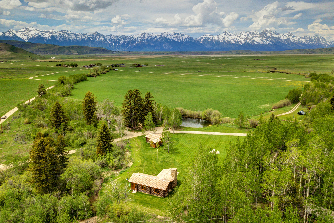
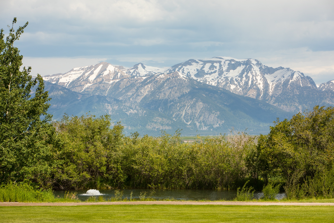
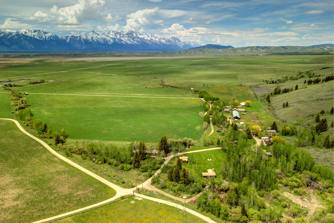
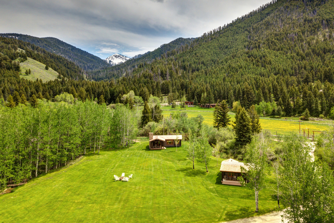
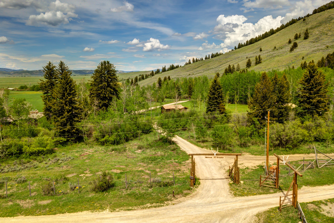
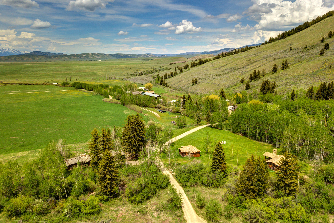
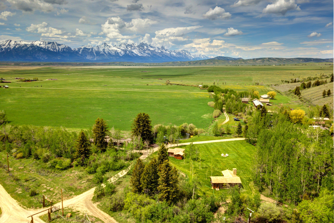
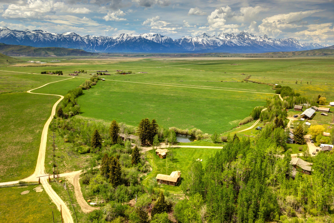
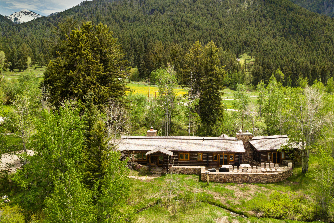
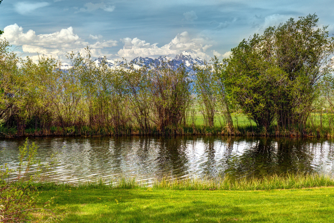
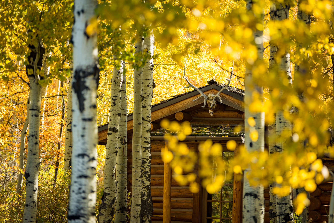
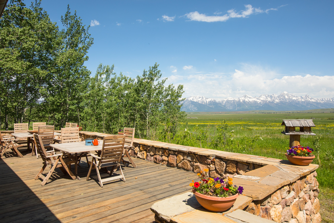
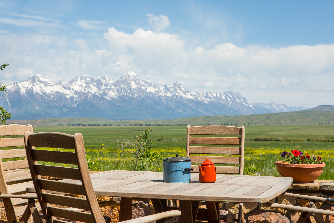
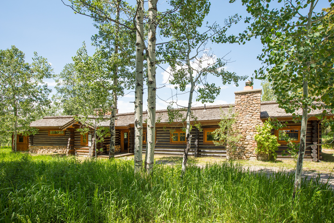
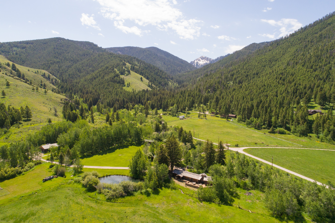
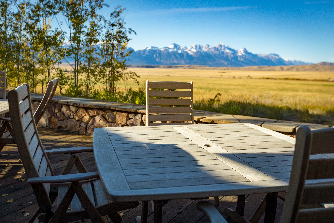
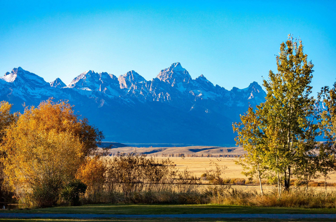
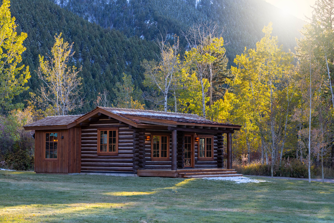
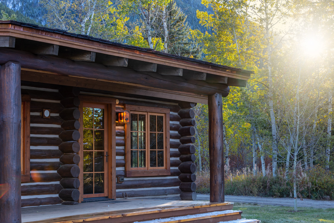
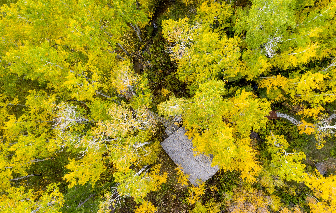
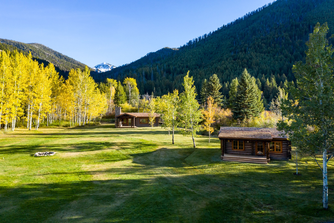
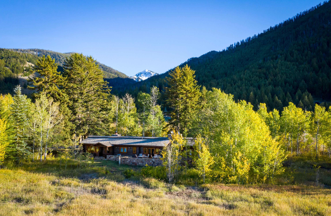
Abode at 7 Cabins
Fifteen minutes north of historic downtown Jackson, you’ll find the expansive property of Abode at 7 Cabins. Set into the foothills of Mount Jackson, this 7 bed, 7 bath property that sleeps 12* beautifully is surrounded and protected by the adjacent National Elk Refuge and the Bridger-Teton National Forest.
Abode at 7 Cabins
Fifteen minutes north of historic downtown Jackson, you’ll find the expansive property of Abode at 7 Cabins. Set into the foothills of Mount Jackson, this 7 bed, 7 bath property that sleeps 12* beautifully is surrounded and protected by the adjacent National Elk Refuge and the Bridger-Teton National Forest.
